Moroccan House in The Sims 2! Following architectural plans (ENG/ESP)
13
About :
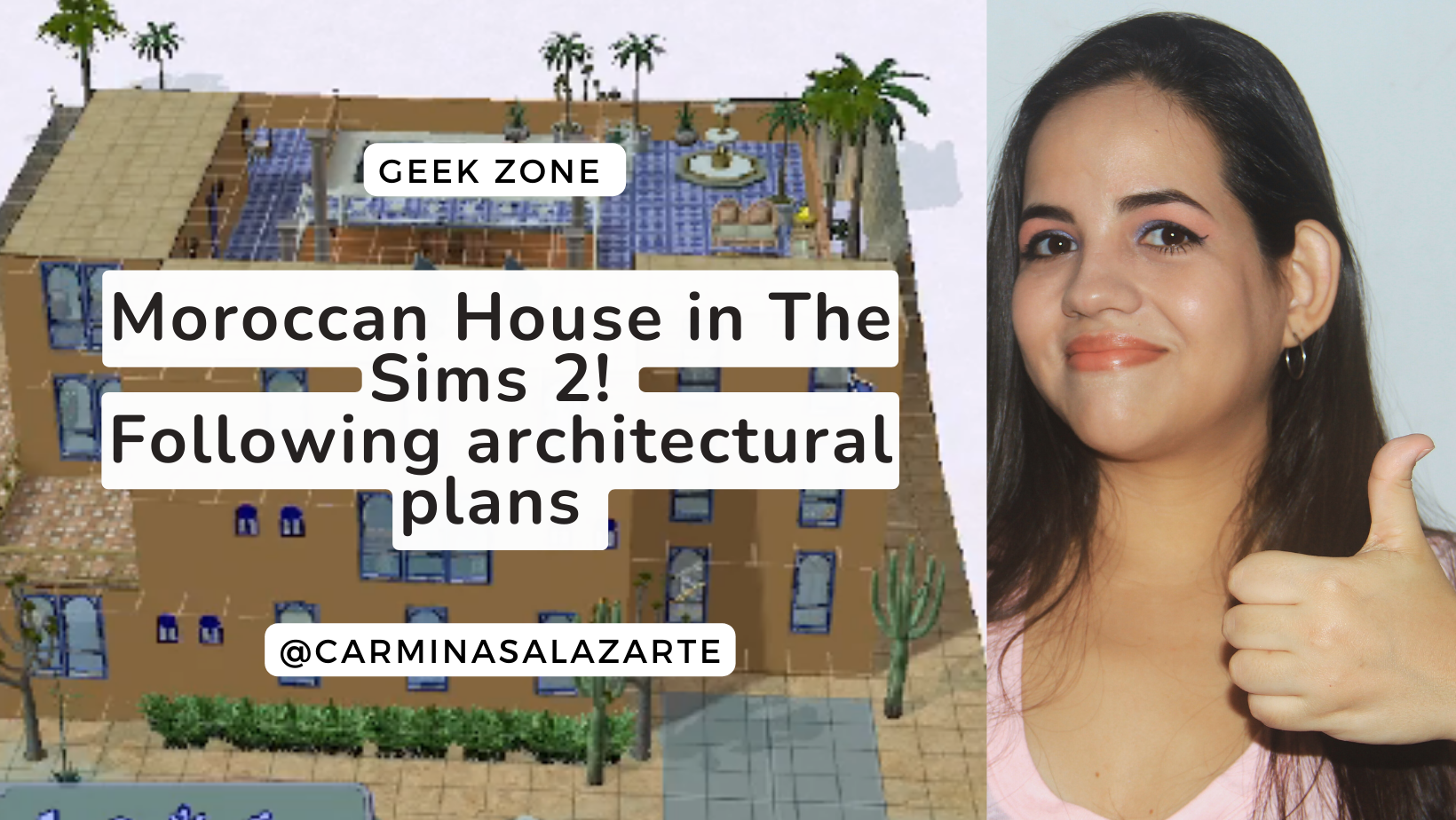
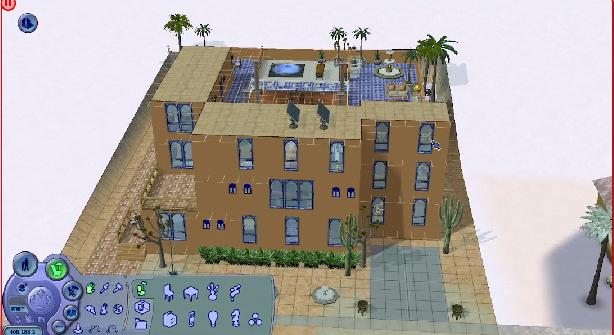
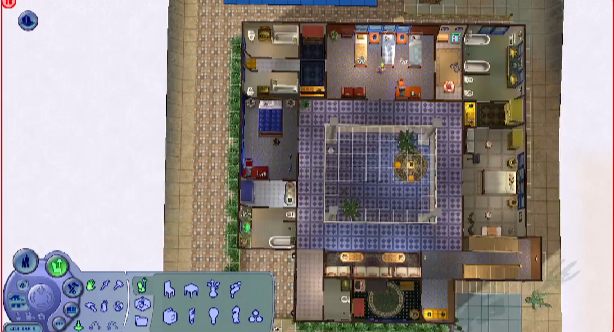
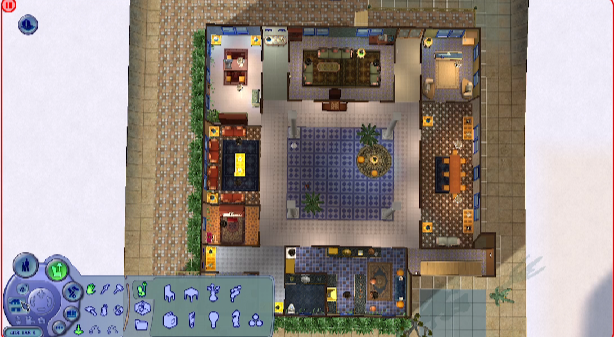

Hello to everyone in the Geekzone community! Today I bring you a new architecture project made through The Sims 2 game. The previous time I brought the recreation of the Sawyer's house, from the movie Texas Chainsaw Massacre. A Victorian house with a rustic look and large gardens. This time, the style is different because I found some plans to make a Moroccan style house. I took it as a creation challenge that would be fun to do, so here they are.
Looking for ideas to build a house in The Sims 2, a beautiful Moroccan style house (simple facade, lush interior) caught my eye. So I decided to look for a floor plan that more or less matched what I wanted: a single-family home, with a simple facade and nicely decorated interiors. It had to be big enough for a family of 7 to live comfortably. Taking into account that in the game, having a large family requires a lot of space (otherwise they become clumsy). Looking around, I found a floor plan that included three floors, lots of rooms and a central courtyard. It was the one, so I started to choose the neighborhood, this was Las Rarezas.
¡Hola a todos en la comunidad de Geekzone! El día de hoy les traigo un nuevo proyecto de arquitectura realizado a través del juego de The Sims 2. La vez anterior traje la recreación de la casa de los Sawyer, de la película Masacre de Texas. Una casa victoriana de aspecto rústico y jardines amplios. En esta ocasión, el estilo es diferente ya que encontré algunos planos para realizar una casa al estilo marroquí. Lo tomé cómo un reto de creación que sería divertido de llevar a cabo, así que aquí se los presento.
Buscando ideas para construir una vivienda en The Sims 2, me llamó la atención una bella casa de estilo marroquí (fachada sencilla, interior exuberante). Así que decidí buscar un plano que se ajustara más o menos a lo que yo quería: una vivienda unifamiliar, con fachada sencilla e interiores bien decorados. Debía ser lo suficientemente grande para que una familia de 7 personas pudieran vivir cómodamente. Tomando en cuenta que en el juego, tener una familia grande requiere bastante espacio (sino se vuelven torpes). Buscando de aquí a allá, encontré un plano que incluía tres plantas, muchas habitaciones y un patio central. Era la indicada, así que comencé a elegir el barrio, este fue el de Las Rarezas.
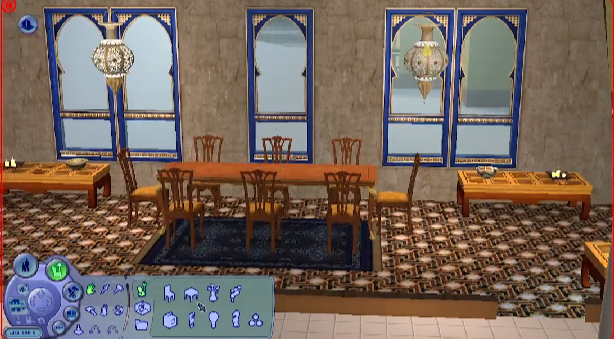
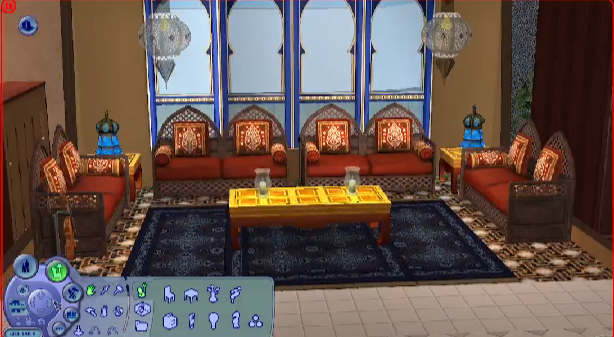
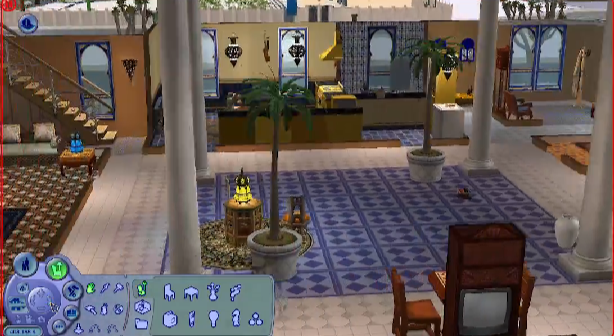
I chose Las Rarezas because it is an arid place, ideal for the style of the house. The land is medium sized and is much longer than it is wide. There I started with the second floor which included: a foyer, a bathroom, a kitchen, a dining room, an intimate living room, an outdoor room in the central courtyard, an office and a bar. From here it was important to lay the foundations of the house, placing four large columns to support the weight of the upper floors and also to have corridors and balconies. I did everything following the plan that he left as a reference here.
The second floor corresponded to the bedrooms. There were three rooms in total; a master bedroom and the others. I included a guest room that finally ended up being occupied by one of the Sims as a common room. The truth is that I was surprised by the amount of bathrooms that were in the floor plan, because in reality, they were bathrooms, that is, where all the members of the family can bathe at the same time. In the Sims, this is not possible. If a Sim occupies a bathroom, others will not want to enter. So I had to make them private, changing things a bit but trying to keep the original design.
Elegí Las Rarezas porque es un lugar árido, ideal para el estilo de la casa. El terreno es mediano y es mucho más largo que ancho. Allí comencé con la primera planta que incluía: un recibidor, un baño, una cocina, un salón comedor, una sala íntima, una sala externa en el patio central, una oficina y un bar. Desde aquí era importante sentar las bases de la casa, colocando cuatro grandes columnas para que soportarán el peso de las plantas superiores y también pudieran tener corredores y balcones. Todo lo hice siguiendo el plano que dejó de referencia aquí.
La segunda planta correspondía a las habitaciones. Fueron en total tres habitaciones; una principal y las demás. Incluí una habitación para huéspedes que finalmente terminó siendo ocupada por uno de los Sims como habitación común. La verdad es que quedaba sorprendida por la cantidad de baños que habían en el plano y es que en realidad, eran salones de baño, es decir, dónde todos los miembros de la familia se pueden bañar al mismo tiempo. En los Sims, eso no es posible. Sí un Sim ocupa un baño, otros no querrán entrar. Por lo que tuve que hacerlas privadas, cambiando un poco las cosas pero tratando de mantener el diseño origina.
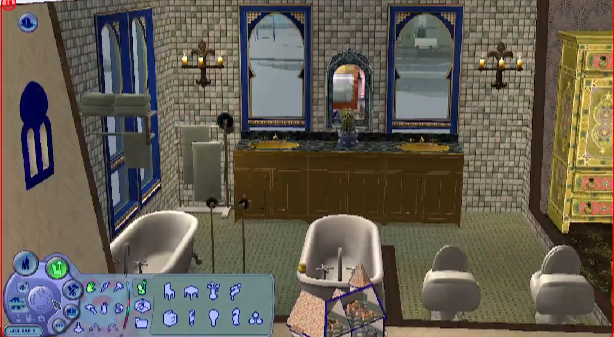
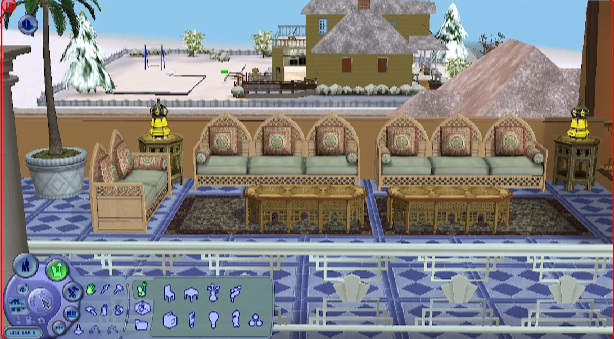
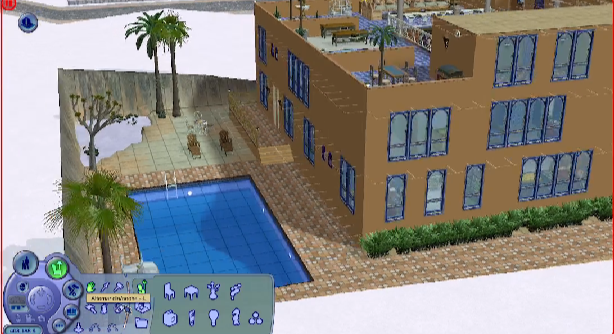
The third floor is one of my favorites because it is dedicated solely to recreation. There is a kitchen, a bathroom, two entertainment rooms, a dining room, an outdoor room and a Jacuzzi that was meant to be a swimming pool. In the Sims you can't build a pool on the upper floors, it must be built on the entire lot. However, I went back to the same thing, changed a few things here and there so that everything could fit the floor plan and the Sims' needs. I wanted to add some plants as well because they were on the floor plan and they add a lot of life to the place.
I apologize for the quality of the video because sometimes the resolution of the game is bad and generates those patches in the image that I can't recover. The game is quite old and adapts poorly to the monitor. However, I really liked the design and wanted to show it off. After sending the family to the place, I noticed that some things needed to be changed and others I had no way to fix, like the stairs. Since there are so many Sims, they can't climb the stairs one by one. I left it that way because there is no other place to put them. Regarding the garden, I put a swimming pool and green areas. Finally this is the result, so I hope you enjoy it, it was made with a lot of love. I send you a big hug and thanks for stopping by. See you next time.
La tercera planta es de mis favoritas pues es está dedicada únicamente a la recreación. Allí hay una cocina, un baño, dos salas de entretenimiento, un comedor, una sala exterior y un jacuzzi que debía ser una piscina. En los Sims no puedes construir una piscina en los pisos superiores, debe ser construida en todo el terreno. Sin embargo, volví a lo mismo, cambie algunas cosas aquí y allá para que todo pudiera ajustarse al plano y a las necesidades de los Sims. Quise añadir también algunas plantas pues en el plano salían y le dan bastante vida al lugar.
La decoración de los interiores utilice baldosas de colores y formas geométricas, paredes de baldosas y muebles de estilo marroquí en un paquete de Los Sims 2. Pido disculpas por la calidad del vídeo pues en ocasiones la resolución del juego es mala y genera esos parches en la imagen que no puedo recuperar. El juego es bastante viejo y se adapta mal al monitor. Sin embargo, me gustó mucho el diseño y quería mostrarlo. Luego de enviar a la familia al lugar, note que algunas cosas debían cambiar y otras no tenía cómo solucionar, cómo las escaleras. Al ser muchos Sims, no pueden subir las escaleras de a muchos. Lo deje así pues no hay otro lugar donde colocarlas. Con respecto al jardín, coloque una piscina y áreas verdes. Finalmente este es el resultado, así que espero que lo disfruten, fue hecho con mucho cariño. Les envío un fuerte abrazo y gracias por pasar por aquí. Nos vemos en la próxima oportunidad.
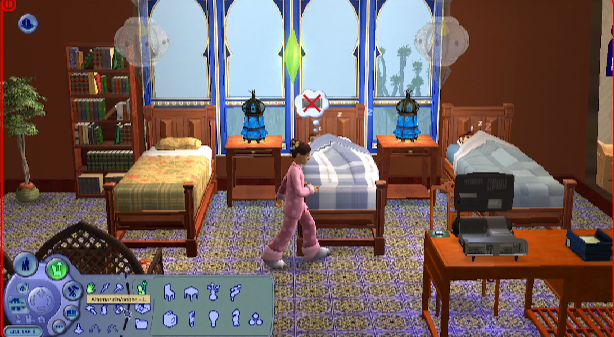
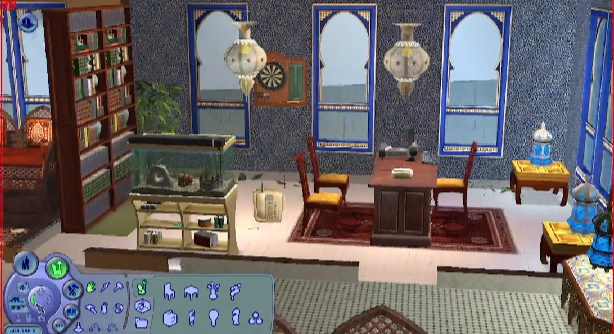
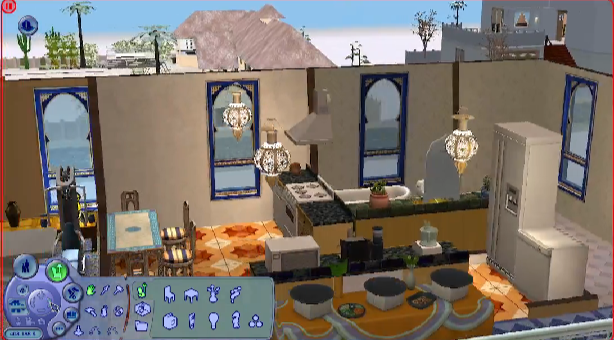

Show more
Tags :
Woo!
This creator can upvote comments using 3speak's stake today because they are a top performing creator!
Leave a quality comment relating to their content and you could receive an upvote
worth at least a dollar.
Their limit for today is $0!
Their limit for today is $0!
15 views
2 years ago
$
9 views
a year ago
$
6 views
a year ago
$
4 views
2 years ago
$
15 views
a year ago
$
More Videos
61 views
2 years ago
$
3 views
2 years ago
$
10 views
a year ago
$
9 views
2 years ago
$
7 views
a year ago
$
23 views
a year ago
$
25 views
a year ago
$
7 views
2 years ago
$
4 views
2 years ago
$
2 views
2 years ago
$
30 views
3 years ago
$
22 views
3 years ago
$
14 views
2 years ago
$
2 views
6 months ago
$
15 views
3 months ago
$
0 views
3 years ago
$
3 views
2 years ago
$
29 views
4 days ago
$
7 views
3 years ago
$
4 views
a year ago
$
56 views
3 years ago
$
19 views
2 years ago
$
10 views
6 months ago
$
8 views
a year ago
$
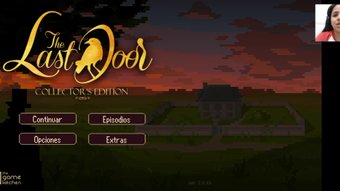




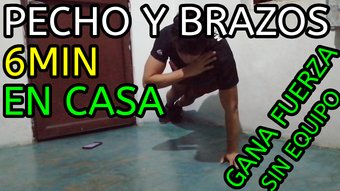

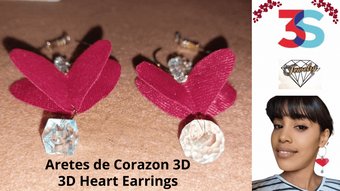










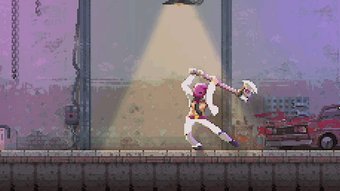




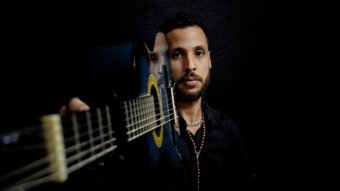
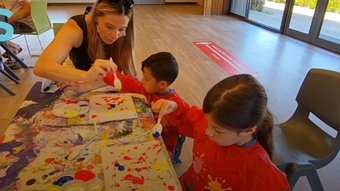




Comments:
Reply:
To comment on this video please connect a HIVE account to your profile: Connect HIVE Account