Design and animation view a mordern architecture house
3
About :
Hi hivers .
Today I have designed a modern house like any other day. This is a modern architecture house. The reason for calling them modern architecture houses is that people are becoming more modern day by day. Their needs are changing. Every human being wants his thing to be different from others. And it also applies to their homes. Today's people are not only build houses for living like before, they are also build modern houses to show their luxurious life. And architects are using engineering theory to build this type of house to fulfill their desire. .
Even today I have designed a modern house like any other day. This is a modern architecture house. The reason for calling them modern architecture houses is that people are becoming more modern day by day. Their needs are changing. Every human being wants his thing to be different from others. And it also applies to their homes. Today's people are not only building houses for living like before, they are also building modern houses to show their luxurious life. And architects are using engineering theory to build this type of house to fulfill their desire. .
Total Building .
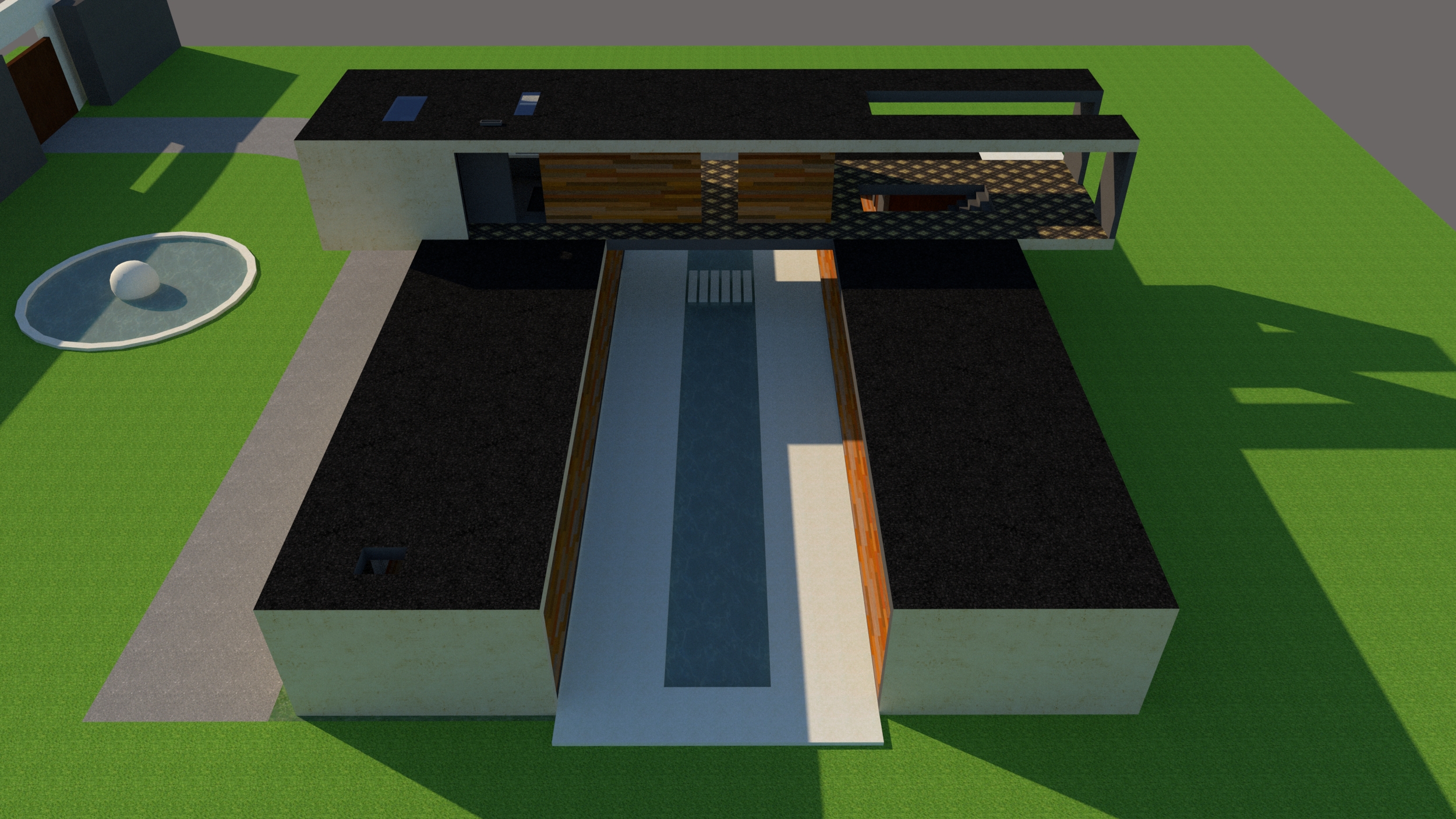
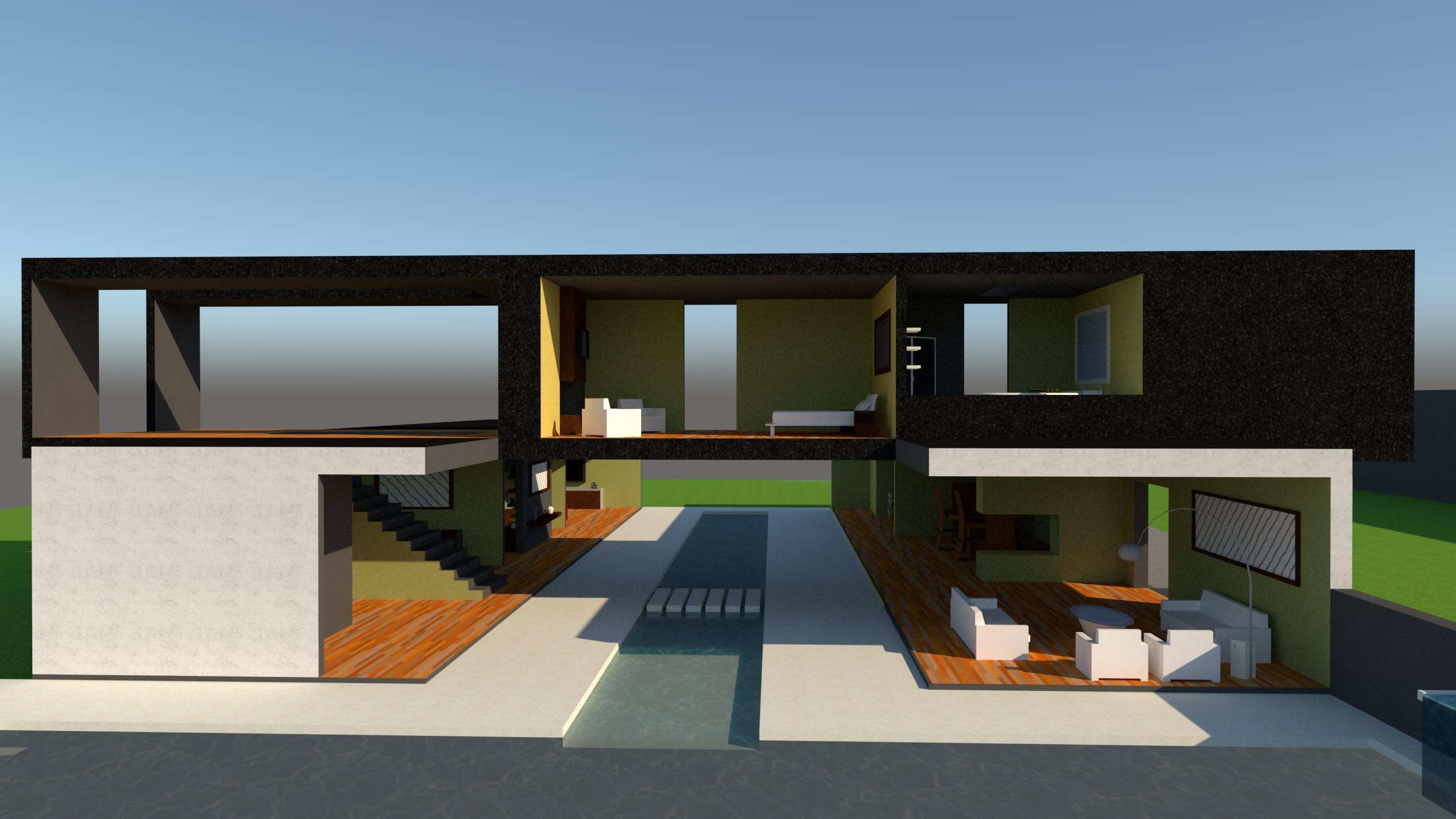
Living room and reading room 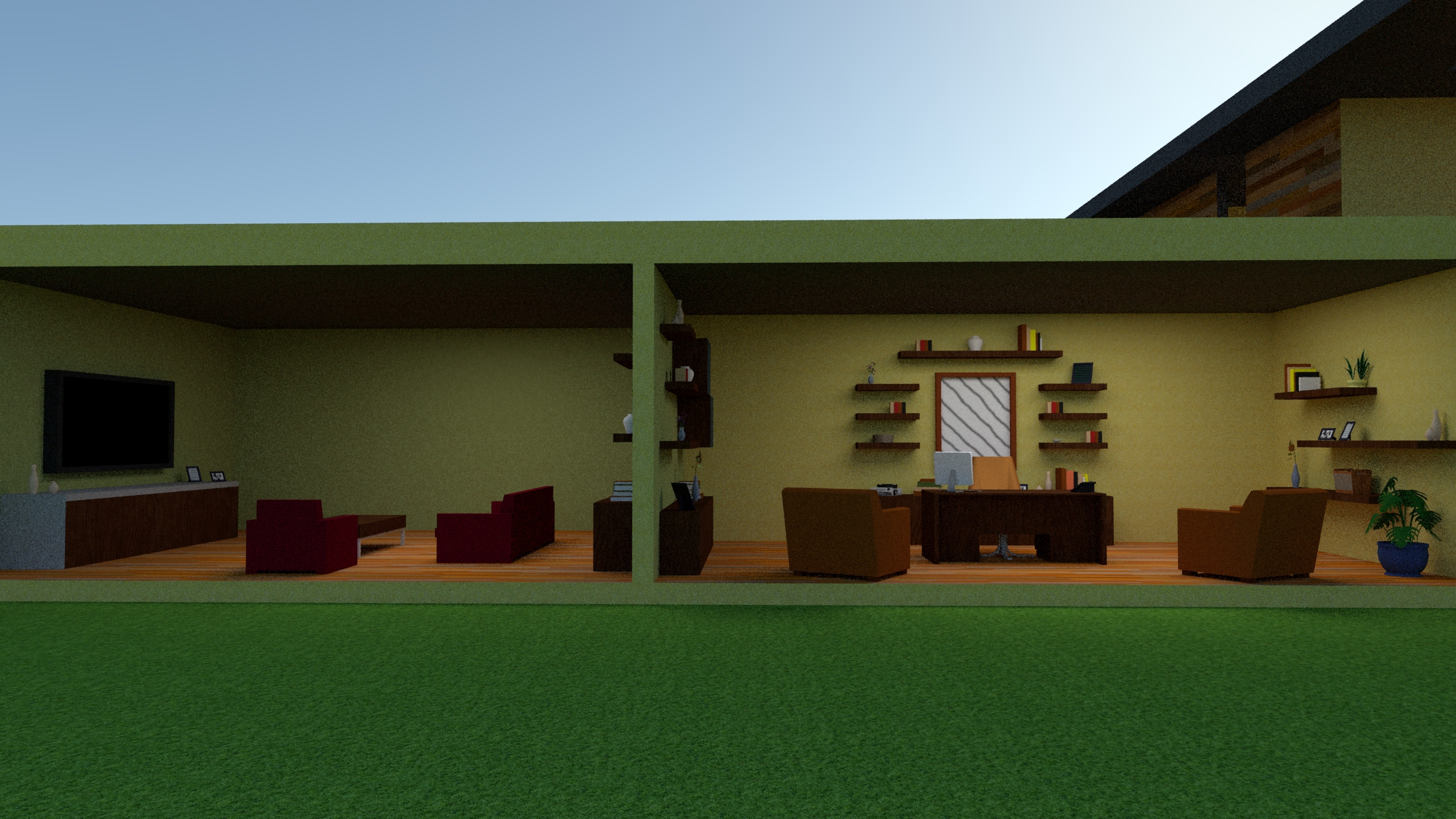
kitchen and dining room.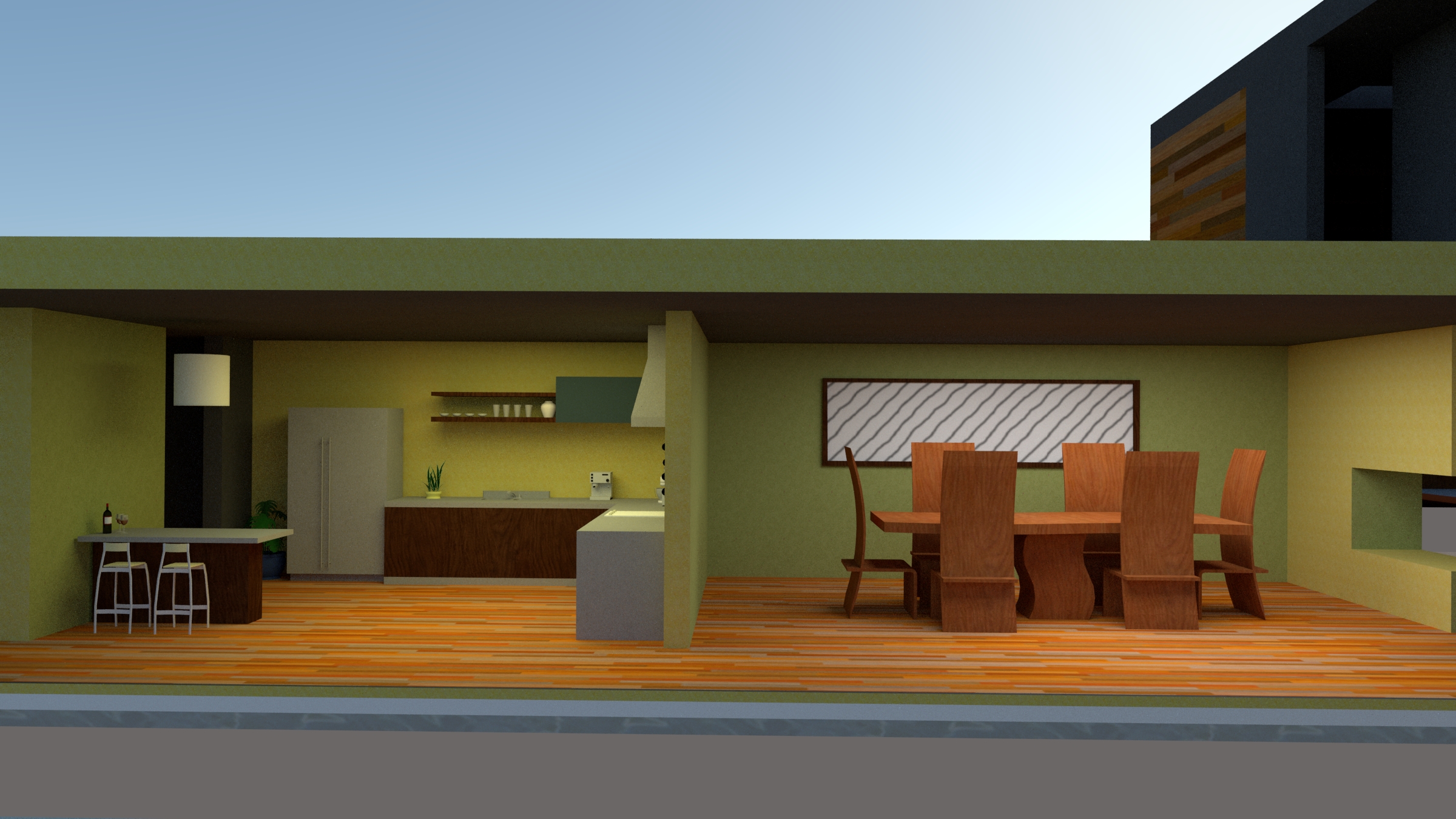
Top floor bedroom.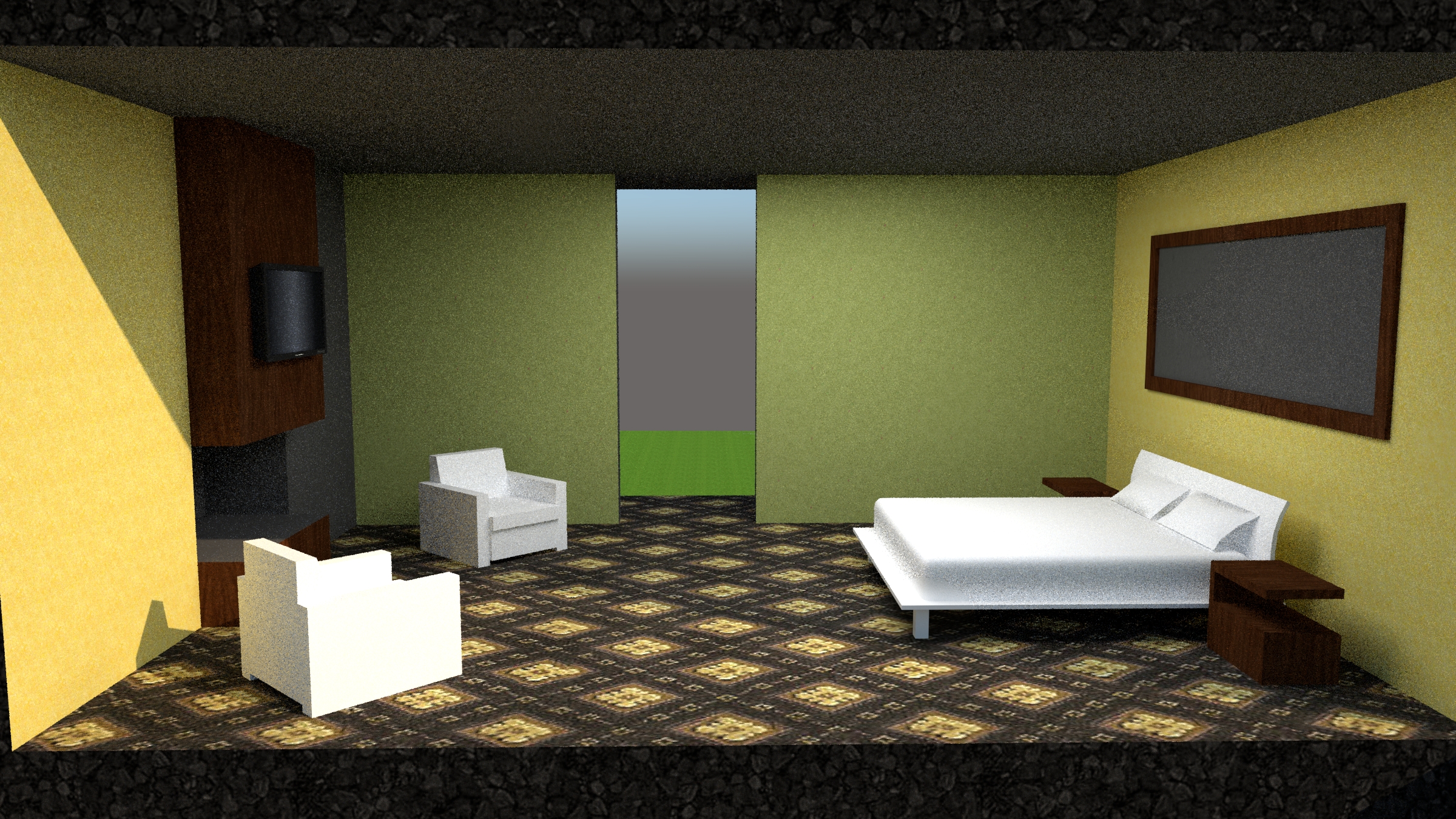
bathroom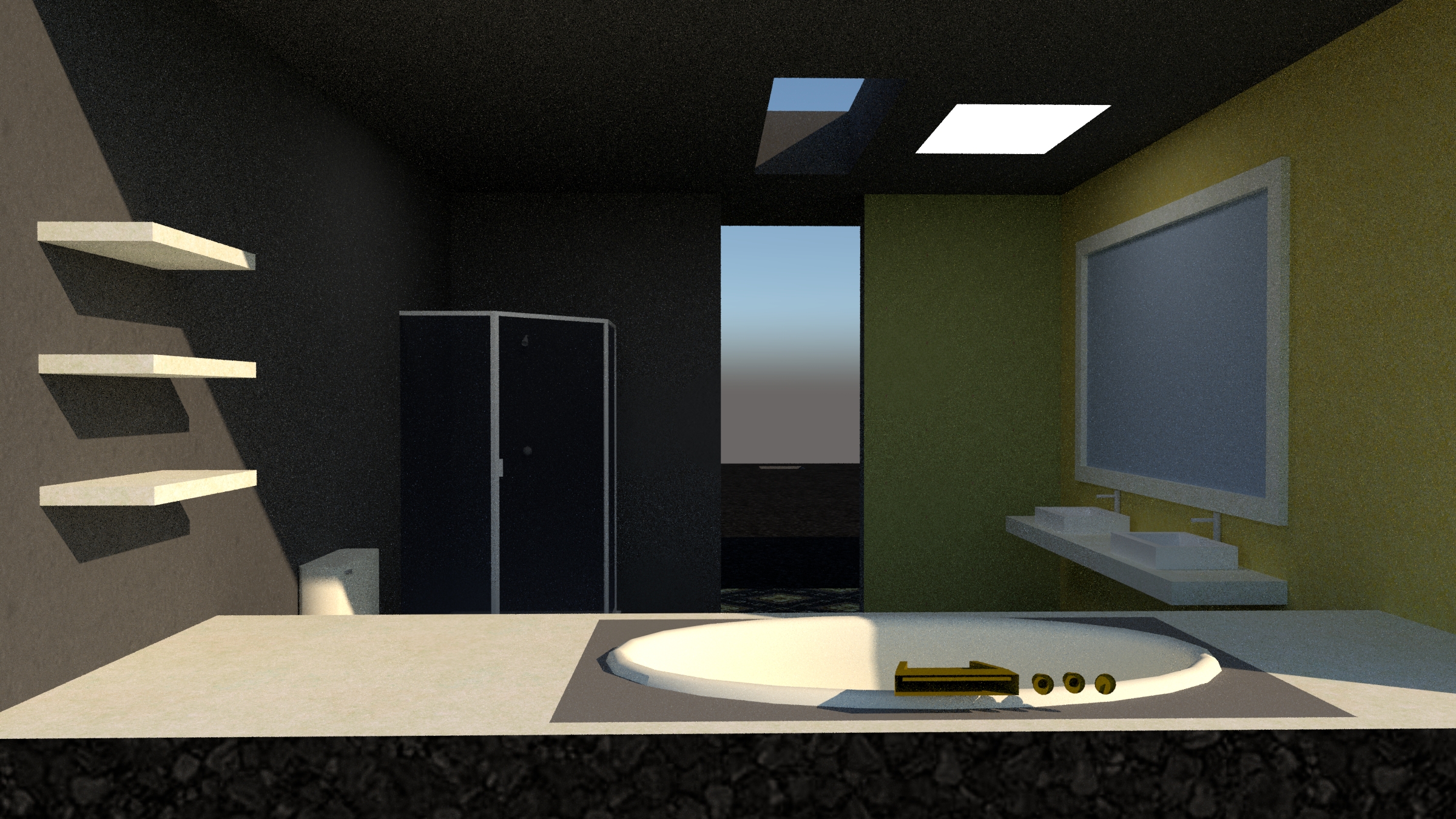
I have used 2 software to design this.
- Sketchup 2018.
- V_ Ray
This design is done with sketchup, which is a 3D design software. And the video above has also been made with the same software. And the pictures that you can see are made with V_ray software, which is a rendering software.
If you look at the pictures above, you will understand what this house will look like in reality.
This is a 2 storey house. I have divided the lower floor into two parts. On one side there is a living room and reading room and on the other side there is a kitchen and dining room. Moreover, there is a seating area in front of the house. And I have a swimming pool between the two rooms. Upstairs there is also a large bedroom and a bathroom. You can understand the total view of this house by watching the video above.
Special Note: The building I have designed here is based entirely on my own experience. The Furniture here, that have been used,that are software auto designed. I just downloaded them and put them in place. I Just designed the house. There is no complete drawing of this house here. If any of you have used this drawing, have a complete drawing with an experienced engineer.
I hope you like my design.
I am Arhat from Bangladesh. I am a Civil Engineer. I work with this kind of #Architecture+Design. I always use this software. Everything that has been used here has been done to enhance the beauty of the design. Thanks.
Tags :
Their limit for today is $0!
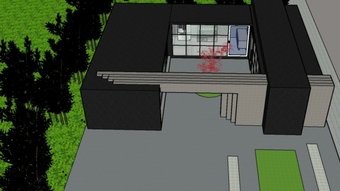

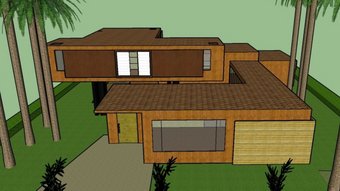
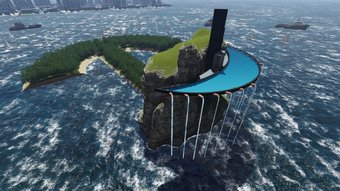
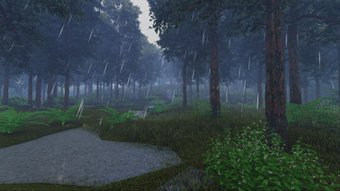



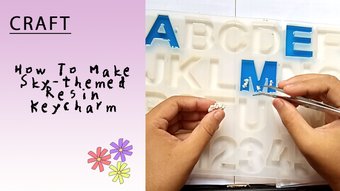

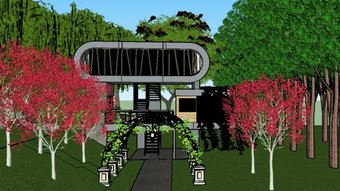






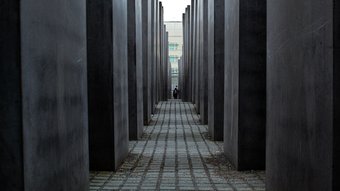









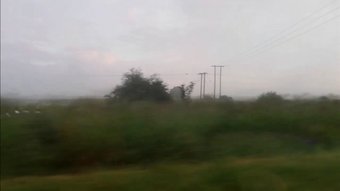
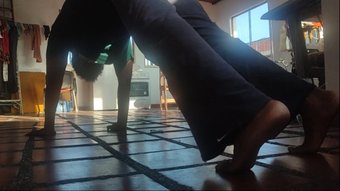
Comments:
Reply:
To comment on this video please connect a HIVE account to your profile: Connect HIVE Account