A Modern wood House with Vernacular Cape
5
About :
Hi Hivers
Hope everybody is well.
Vernacular Cape It is a triangular shaped roof. Research shows that this type of roof has been in use for almost three hundred years.
According to scientists, vernacular cape caddies are made by inexperienced people, where no engineer's theory is used. And these are made with local materials. Research has shown that our world used to be full of green forests. At that time people used to use more tree trunks for living. And they didn't have so much engineering theory but they knew they had to build something that would protect them from the sun, the rain. Then they started using the leaves of big trees but later they saw that even if it was protected from the sun, it could not survive in the rain or it would break easily in any big fall. Began to use Tree trunk . They sit in the shape of a triangle so that the rainwater can easily pass through. Moreover, in the past, they used to make arrangements for shelter from the attack of wild animals.
Today I designed a new house that is made of wood. And in the top of head, without using a flat roof, I used a vernacular style. And inside I used all the modern furniture, so today my topic is, A Modern wood house with Vernacular CapeHope everybody is well.
above the picture you can understand what kind of house people build. Of course this picture is not so old but you can understand by looking at the size of the house. Even then the war on earth did not start. At that time people used to build such houses just for living and for wild animals. With the change of era, people have started to become modern. At that time, people started using big tree trunks instead of leaves. At first the houses were 1 room but gradually people started increasing the number of rooms. But then people still used the shed of the triangular house.
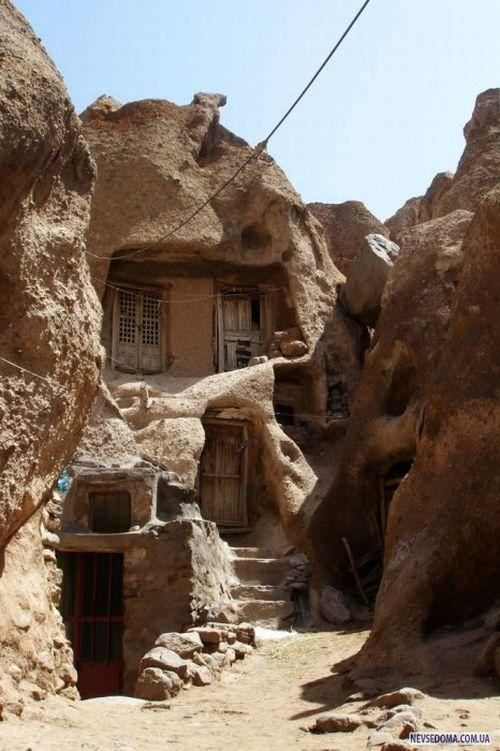
source
The picture above is seven centuries house. Then people cut down hills and started building houses.
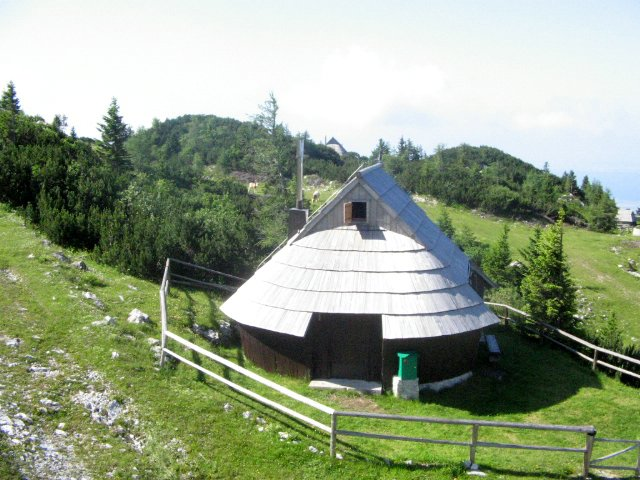
source
This picture is from World War II .Then people started using flat roofs.
Gradually people started making clay tiles then they started using tiles instead of tree trunks on the roof. Then people started using flat, three-dimensional, semicircular roofs. But the most commonly used is the triangular roof. Even these triangular-roofed houses were built to house soldiers on the battlefield. Age after age has passed but the use of this roof is still going on. This type of roof is used in many bindings nowadays. Currently it is an architectural design. It costs a lot of money to build such a roof now.But according to some engineers, this type of roof should not be used because it puts diagonal pressure on the building, which greatly reduces the durability of the building. According to some engineers, these roofs are much better than the current flat roofs because if you use this type of roof, your house will not be overheated, you do not have to use more rods, cement, the cost will be much less. Moreover if this house needs to be demolished, you will be able to build new houses. At present these roof houses are also being used in many modern countries.
In many countries, this type of roofing house is also used to preserve their old traditions.
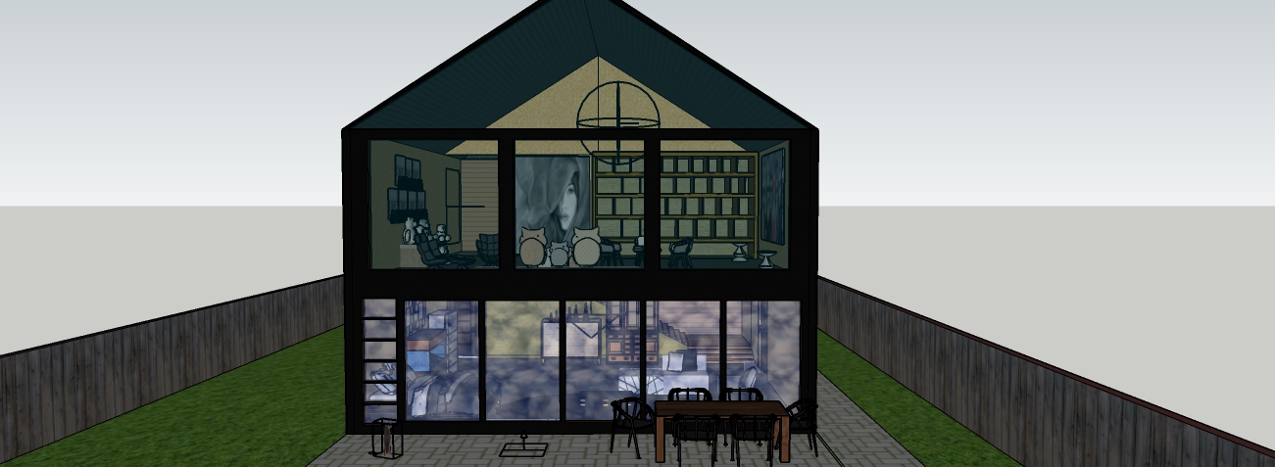
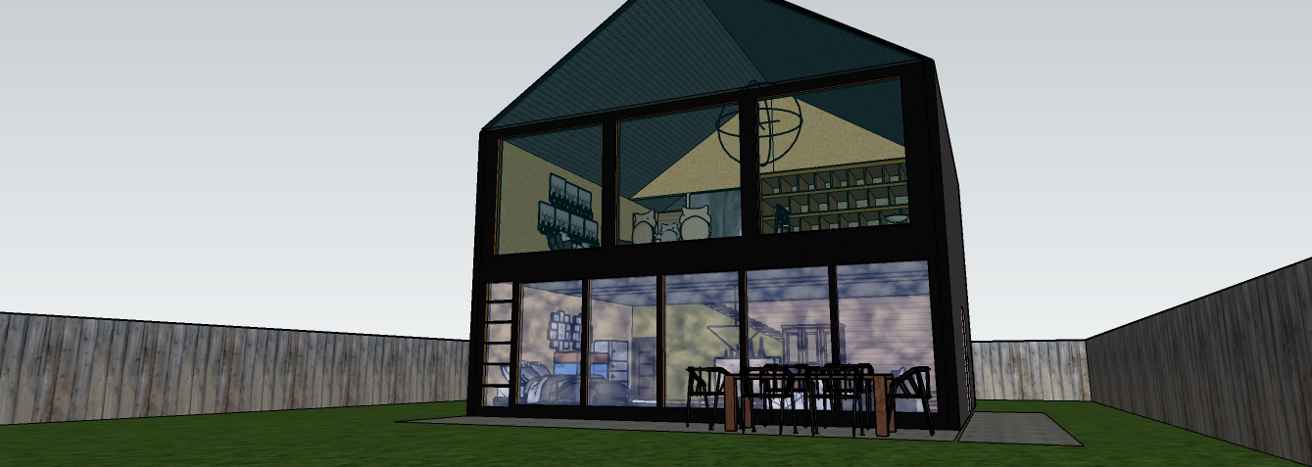
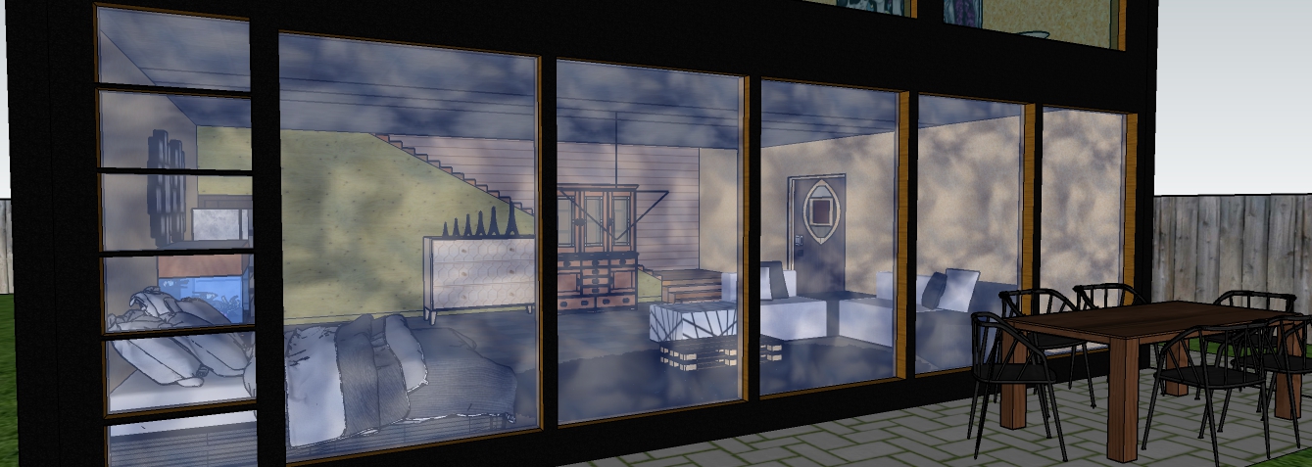
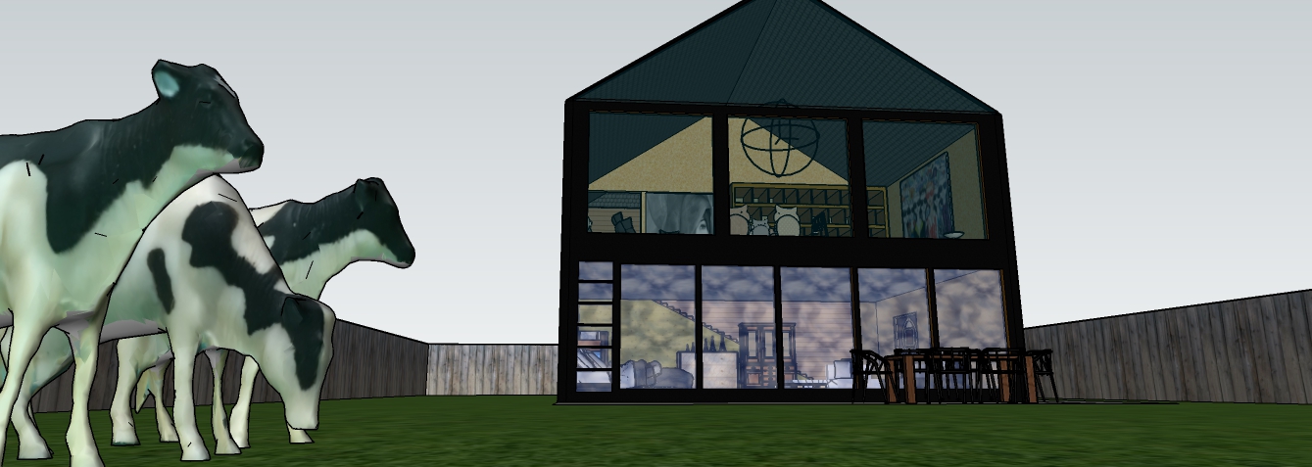
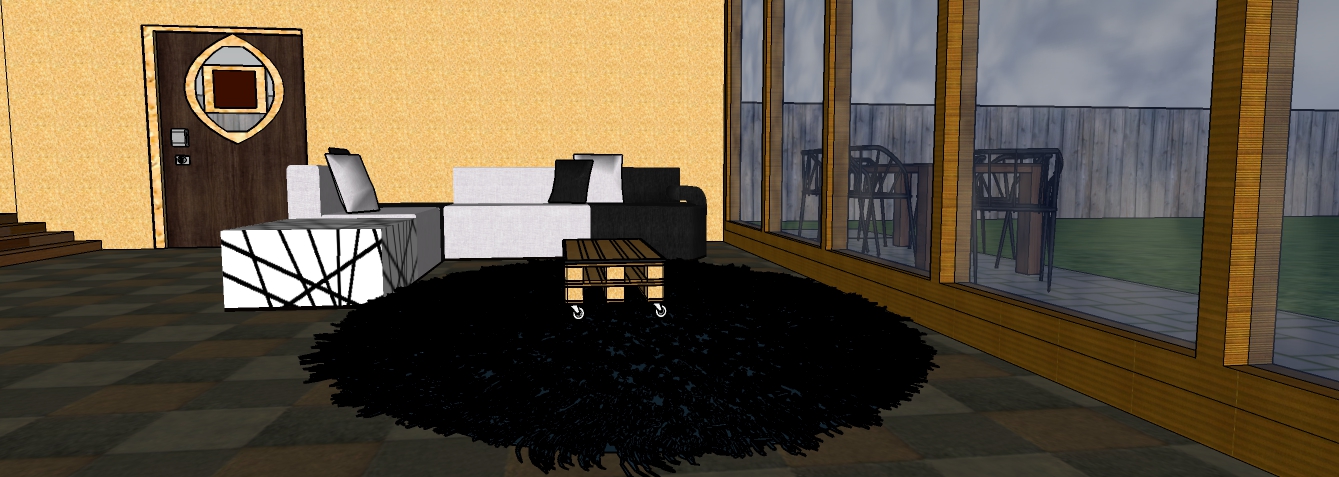
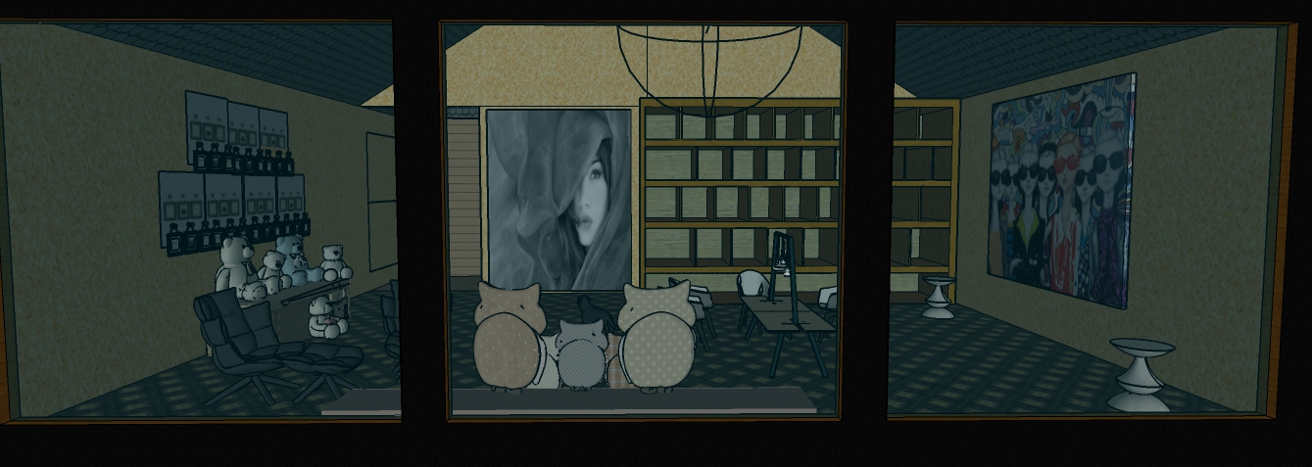
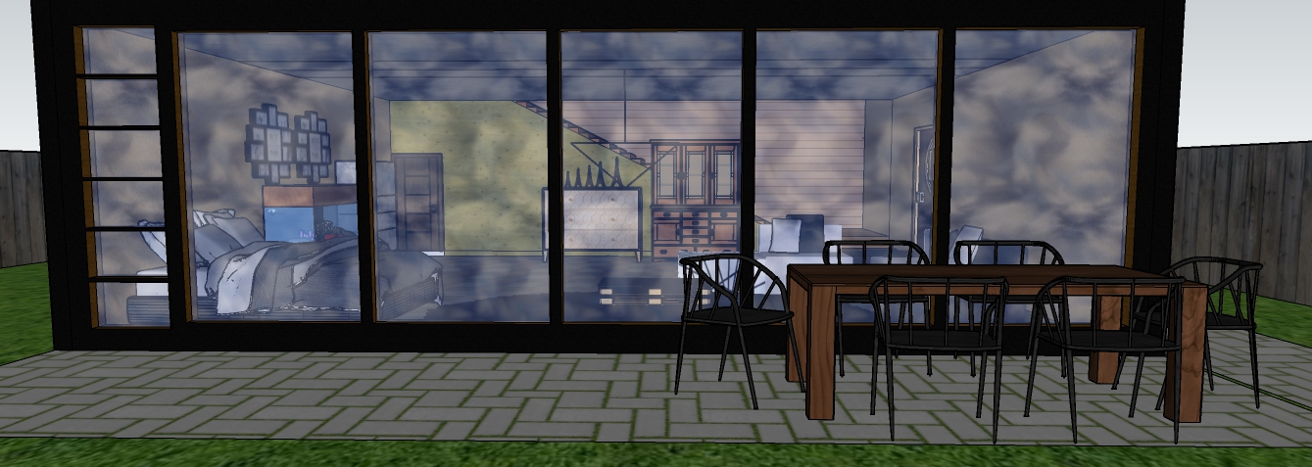
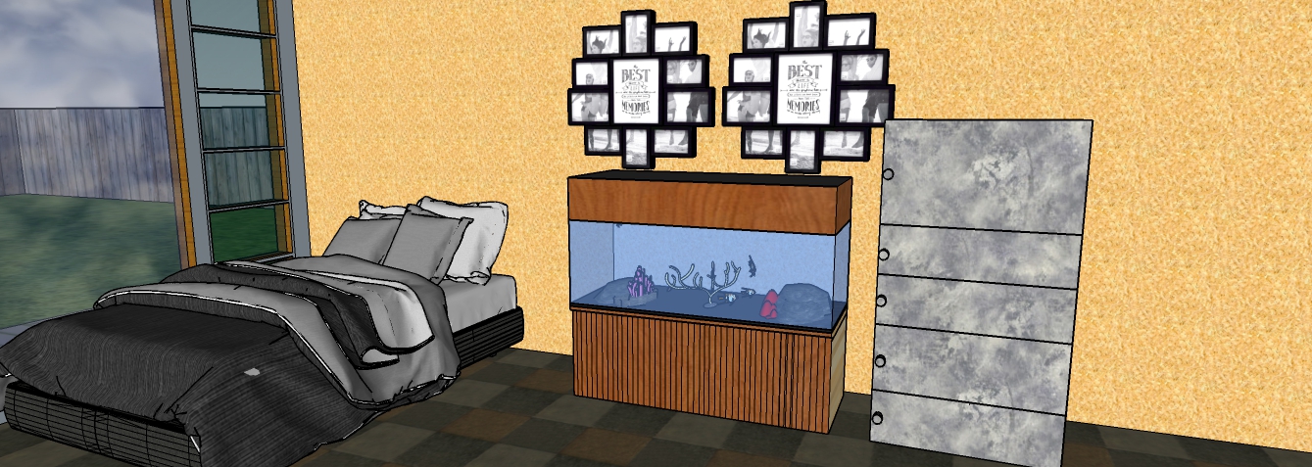
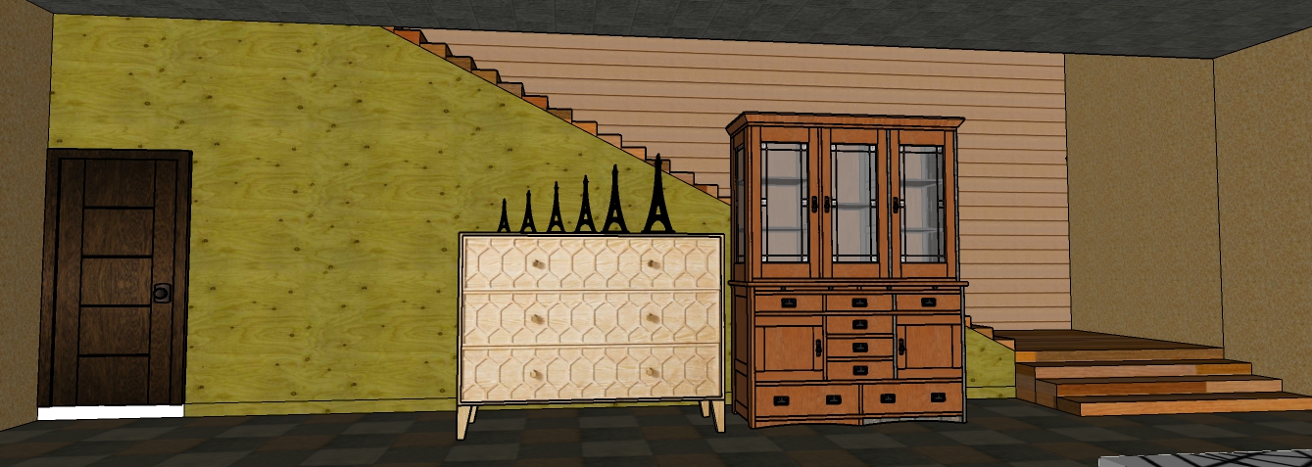
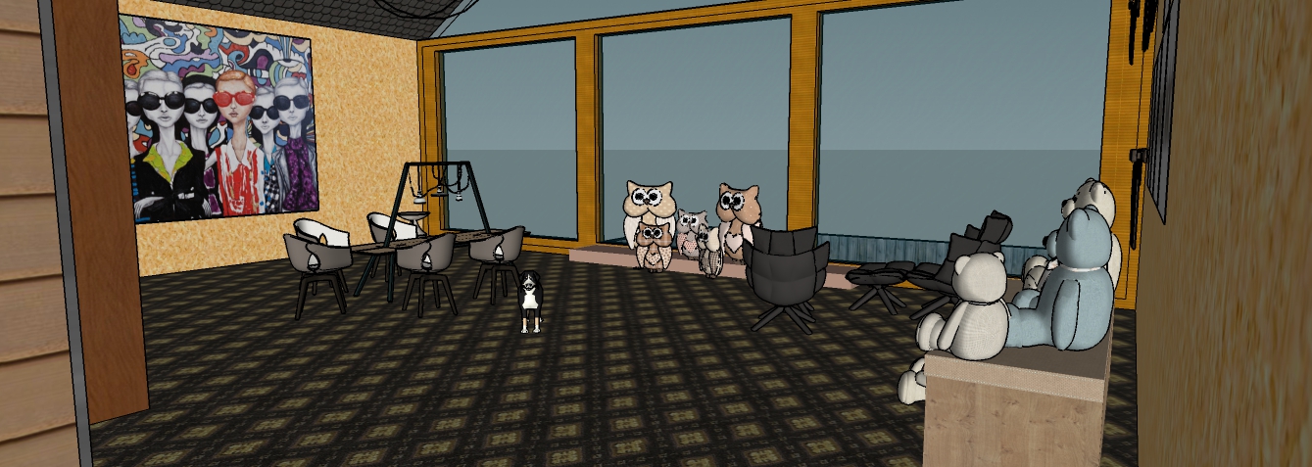
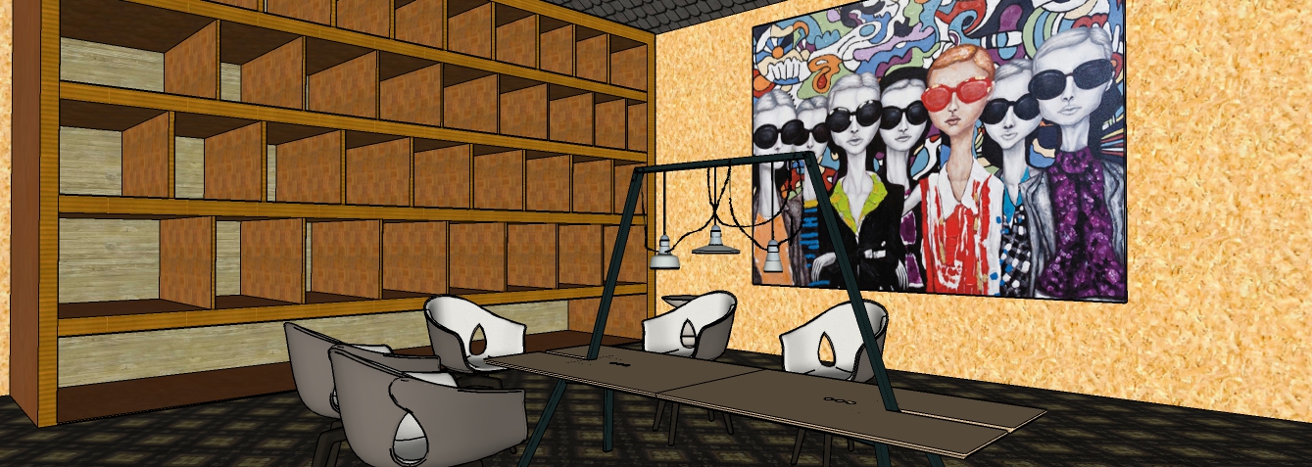
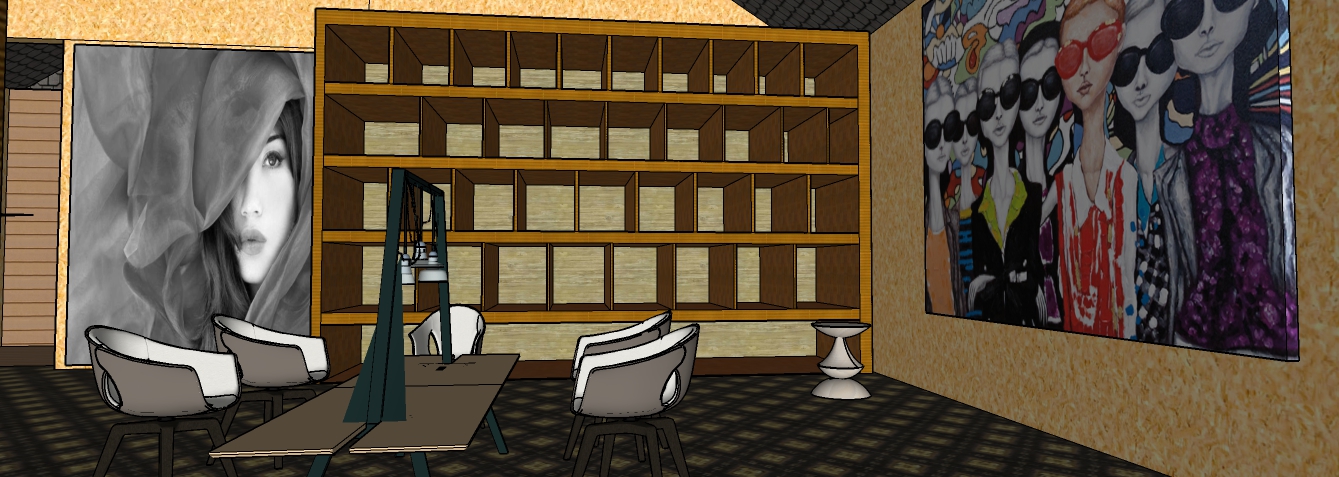
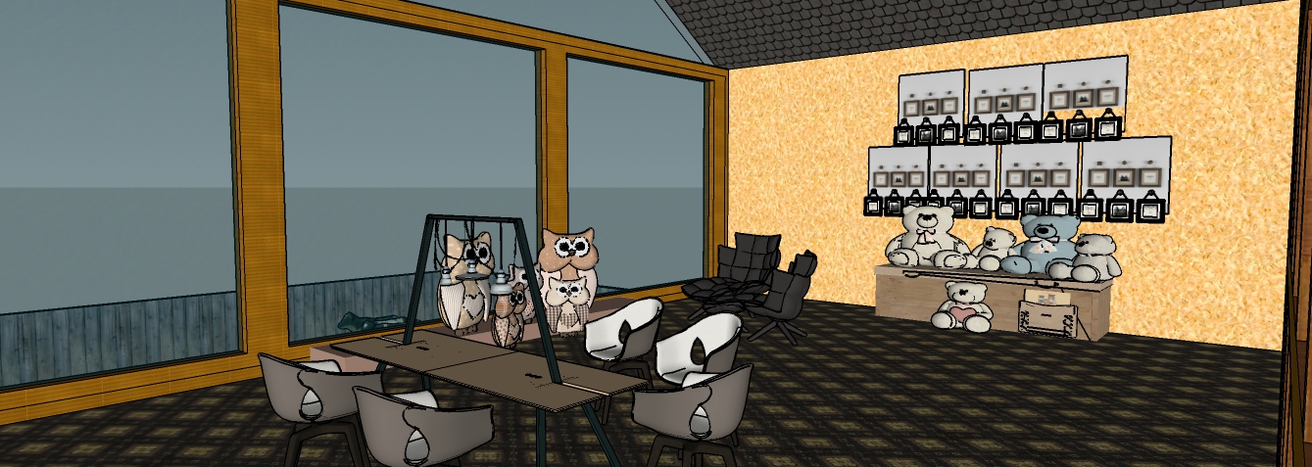
Now let me tell you a little bit about my design.
The building I designed is made entirely of wood. And a special part of it is its Vernacular Cape roof. The roof is also made of wood. And I have tried to explain all the ideas about this roof through the above discussion.
This is a 2 storey residential house. There are all kinds of arrangements for living here. The room downstairs has a bed for sleeping, a sofa to sit on, a fridge, a toilet, etc. Another thing is that houses designed in this way usually have one or two rooms. This house is also a two-storey one-room house. Downstairs you will find all kinds of facilities. Of course more could be done below as it was made as I wished so I kept these at the bottom. Upstairs I have a huge library. Where you or I can read solitary books, or spend time at leisure. You can use this room as you wish. I have a dining table in front of the house, where you can sit and have lunch. In fact, I did this building in my mind. When I design a building I do it my way.
I used #sketch up 2019 to create this design. Sketchup is a 3D design software. I use this software for this kind of work.
Hopefully I have been able to explain this design to you. I have made some mistakes here, hopefully in the next drawing I will be able to make everything more beautiful and detailed.
I hope you like my design.
I am Arhat from Bangladesh. I am a Civil Engineer. This drawing is made entirely from my own experience. I work with this kind of #Architecture + Design. I always using this software. I hope you will be by my side. Thanks.
Tags :
Their limit for today is $0!
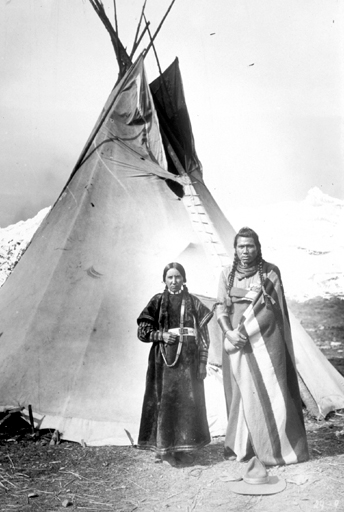

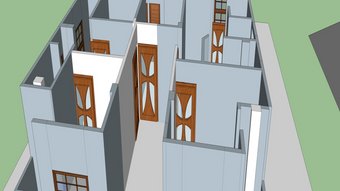
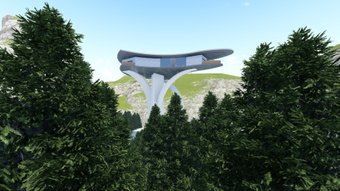
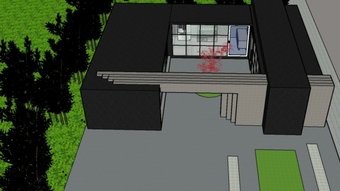
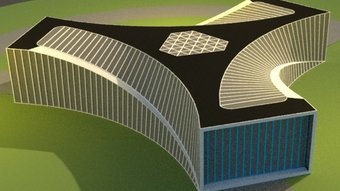




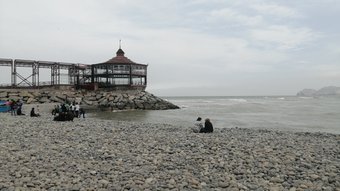


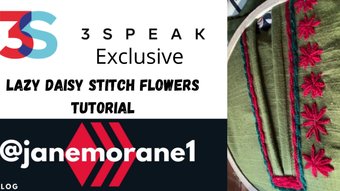

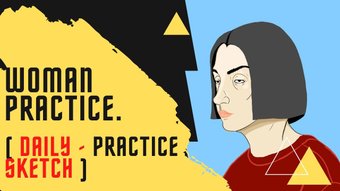


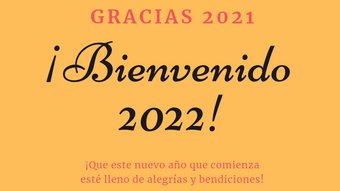
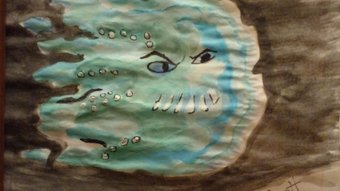





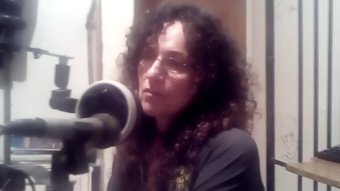

Comments:
Reply:
To comment on this video please connect a HIVE account to your profile: Connect HIVE Account