Furniture design architecture || Coffee shop mini bar floor board.
7
About :
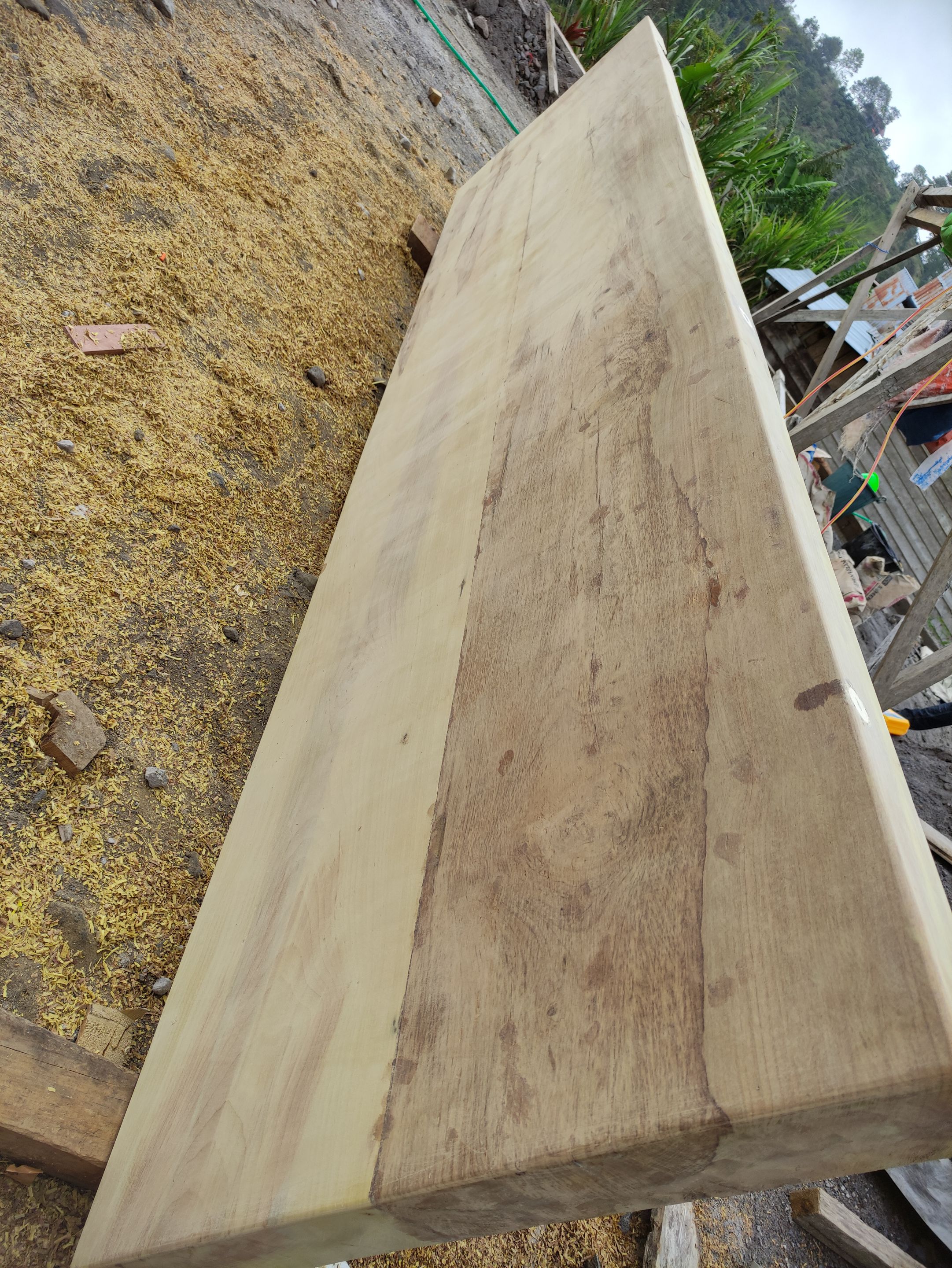

How are you all hiveans friends? In the last few weeks I've just been working on a bar table furniture architectural project that belongs to a friend and this is my second project in a cafe table making project and in process of making this cafe bar table is certainly quite complicated and takes days and currently, many people are interested in semi-classical cafe tables which are certainly one of the table designs that have the characteristics of simple.
The bar cafe table is the main table used by workers (barista) to make customer drinks.
The cafe bar project that I worked on previously was a mini bar cafe table that was used in a room of the house, of course it had a small size to fit the size of the room they placed and for the architecture of that mini bar design you can see more in Simple mini bar cafe architecture.
In this architectural furniture design project, I'm working on a bar floorboard project with a simple classic design and the wood we use for this project is a type of jempa wood which is included in the pine wood group and this is my second project in the process cafe bar table architecture.
In general, the coffee shop main bar table has a width that varies from 60cm to 90cm wide and it all depends on each person's taste,the barista table that I am working on this time is an order from my friend with a width of 80cm x 250cm length.
To make the tabletop floorboard that I used for this project we used a dirty block plank with a width of 42cm x 11cm thick x 255cm long.The process is quite long because apart from having to level the wood surface one by one, I also have to connect the two sides of the 42cm plank to get 80cm wide and I also have to smooth the wood surface to get a balanced thickness.
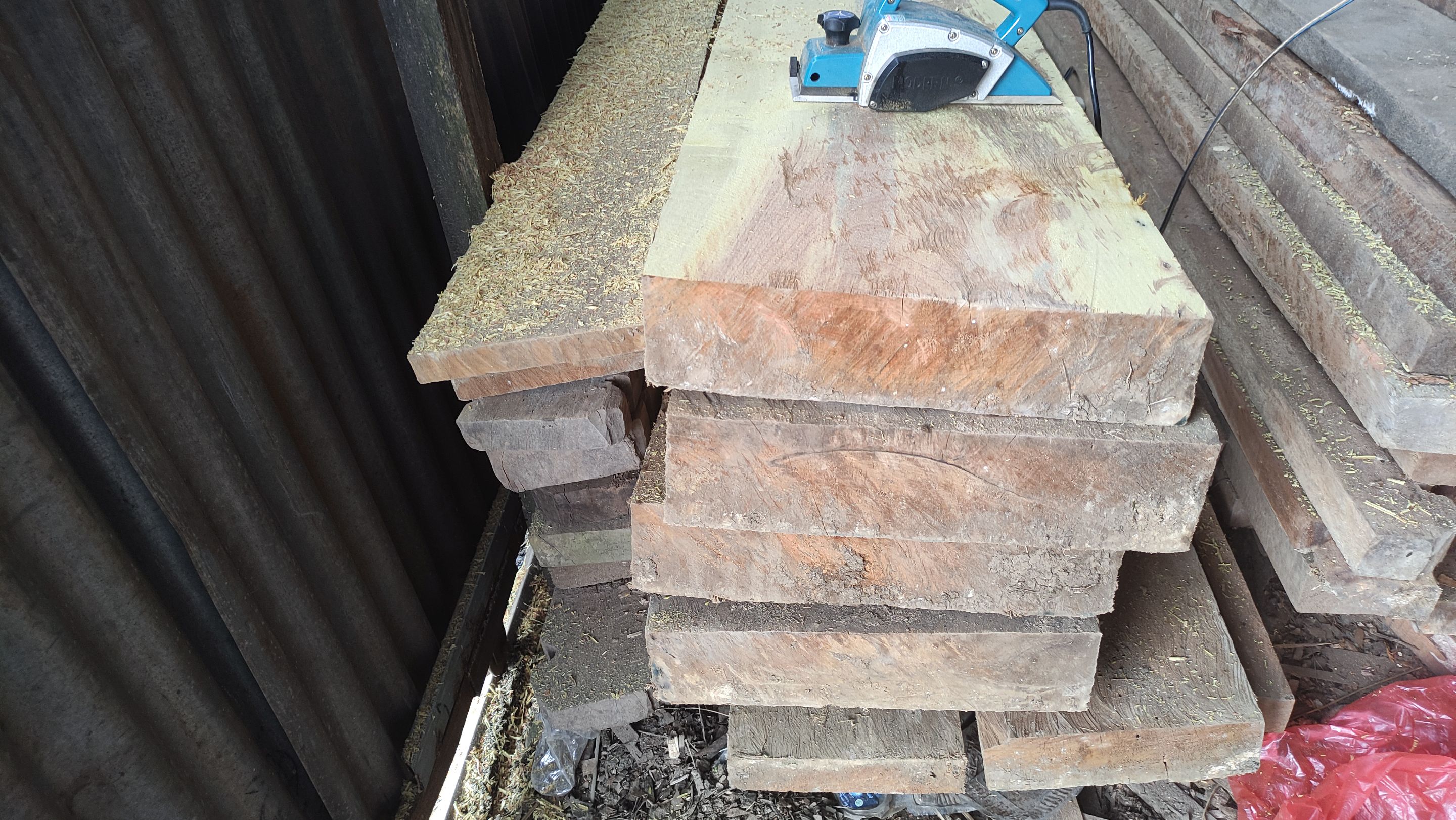
Initially I smoothed the bumpy surface of the blockboard using a mini shaving machine and it turned out that the process took quite a long time and I had to sharpen the blade of the machine repeatedly ,,I finally decided to buy a circular engraving machine drill bit that I could use on an electric wood cutter a circular saw and after I got the machine tools, I was able to carry out the process of smoothing the surface of the table sheet a little faster than using the mini shaving machine which we can only use to level the surface of the wood at the basic stage and on the feet of the machine I also have to make molds to make the process easier..
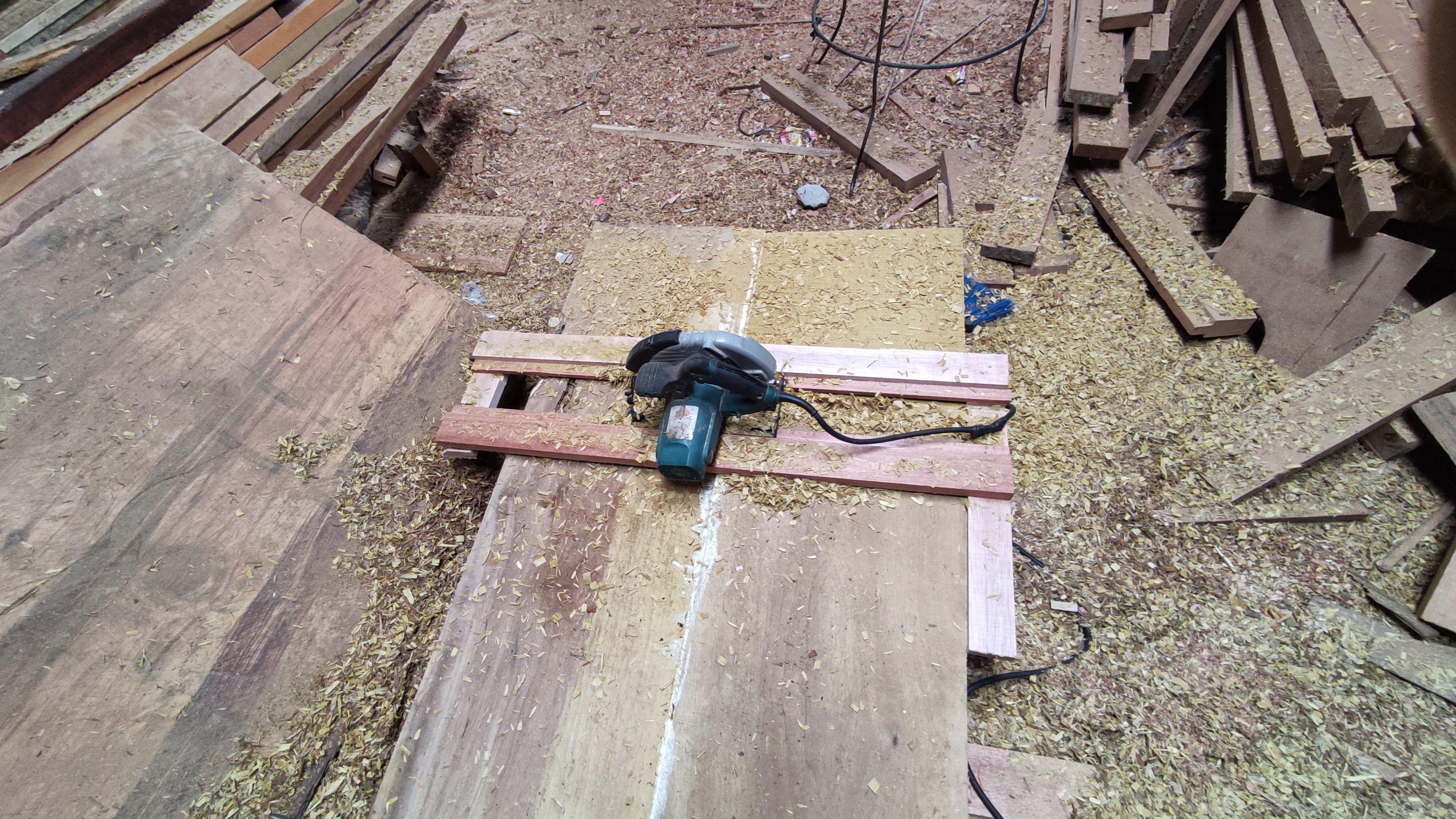
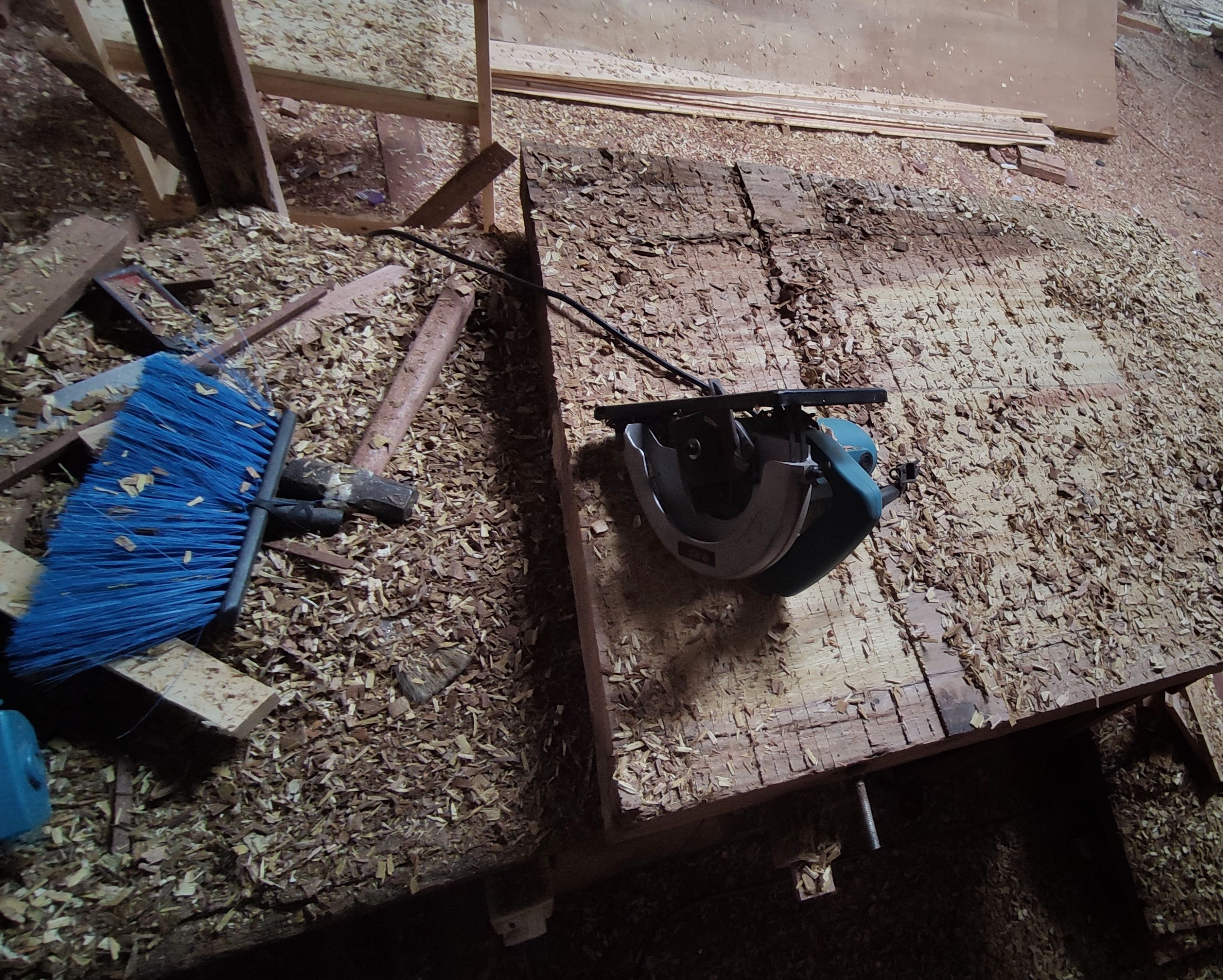
The saw blade left an uneven mark on the surface of the board, then to remove the uneven wood surface I used a mini shaver again.
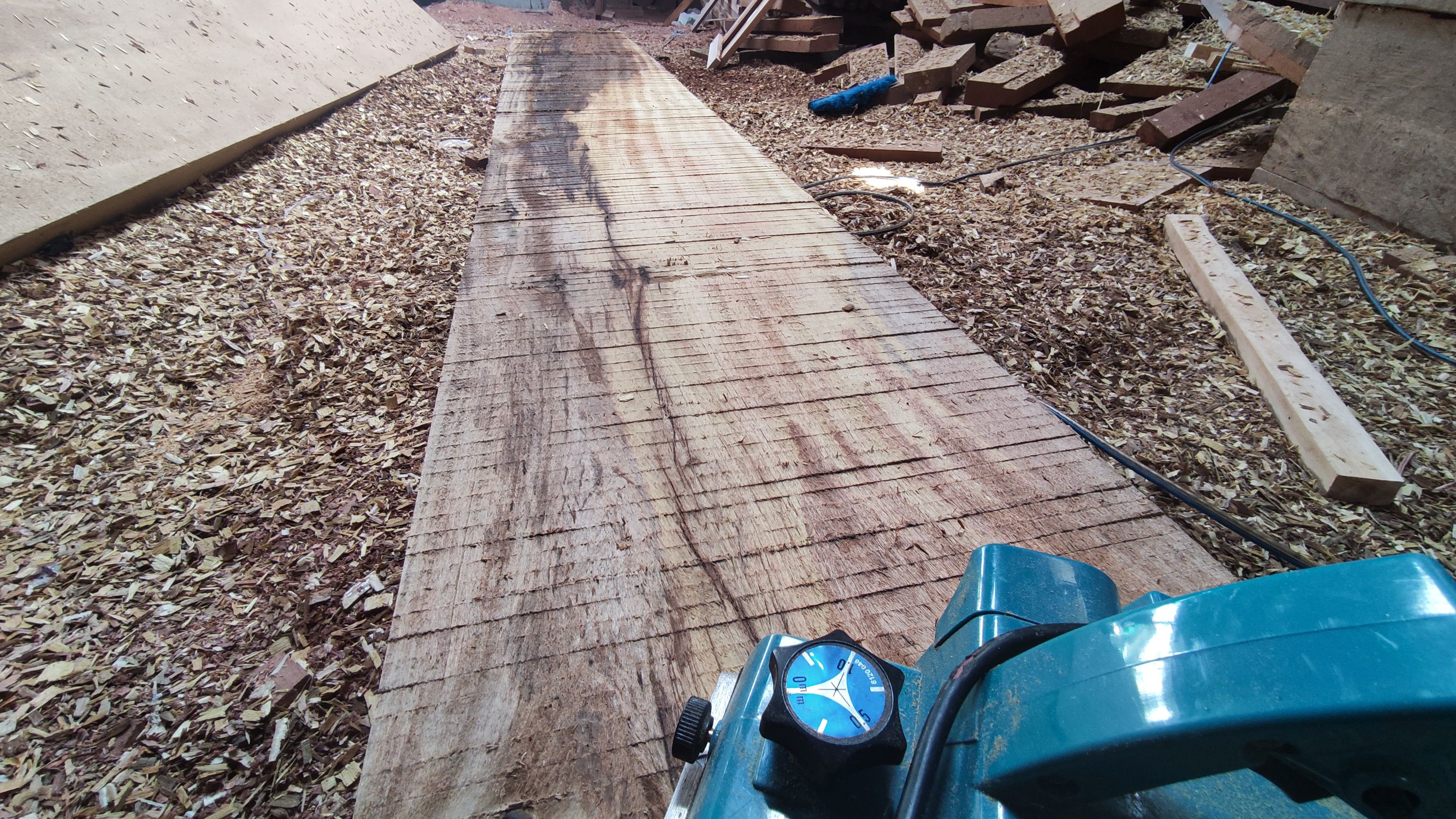
I have to scrape the uneven wood surface slowly with repeatedly until the wood surface is completely smooth,starting from the top, bottom and surrounding surfaces.
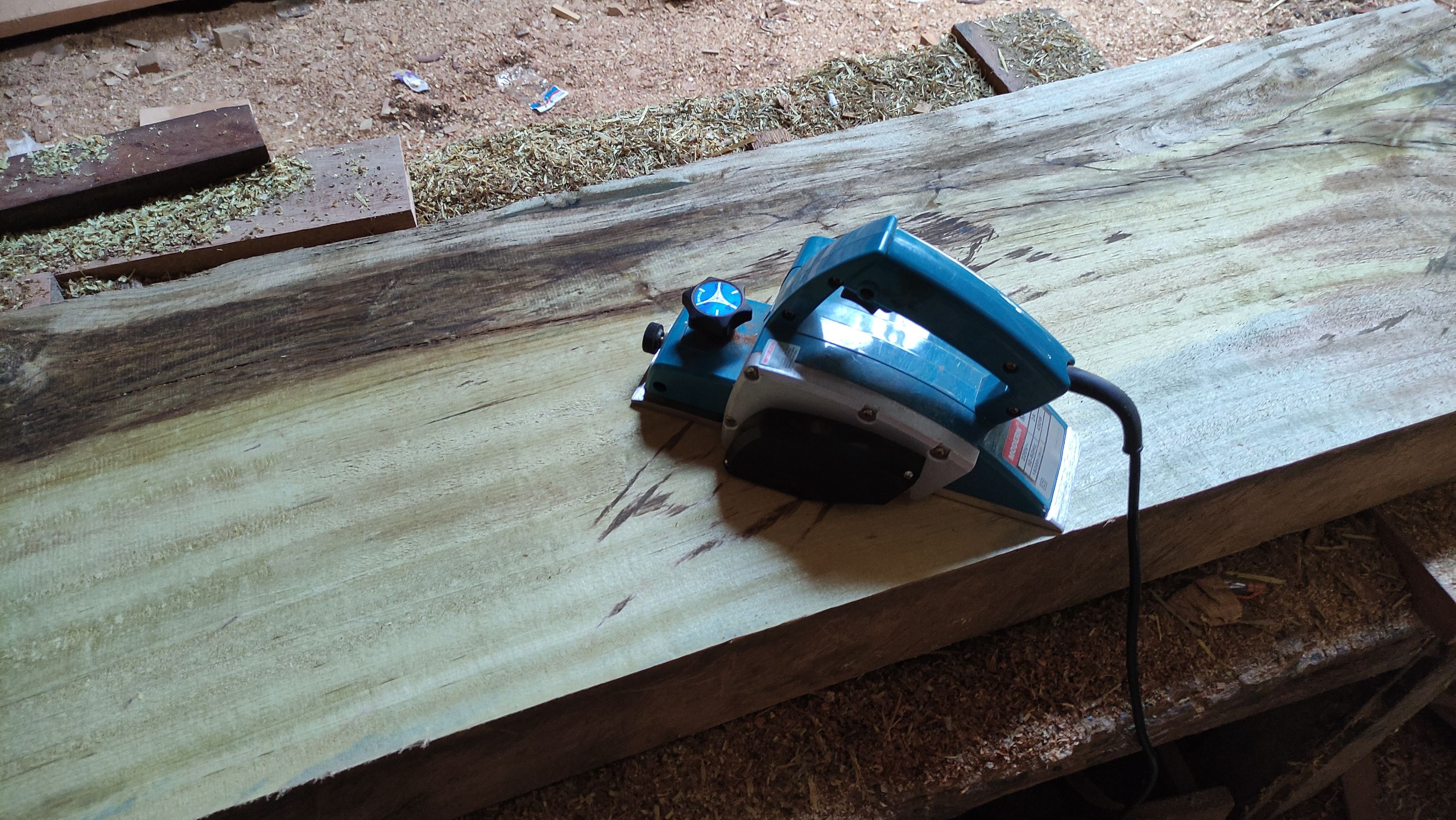
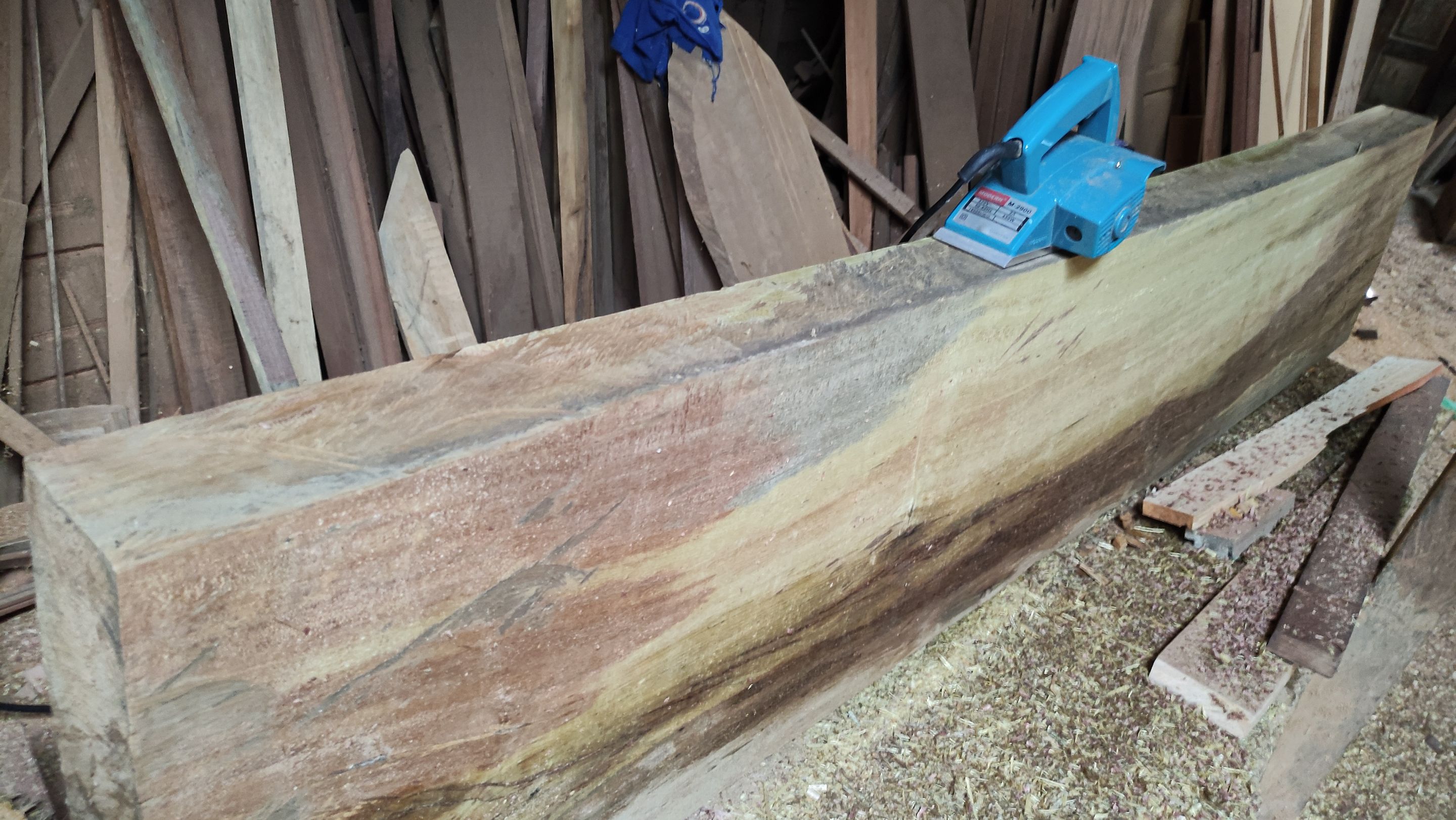
Then after the surface grating process was completed, I drilled 4 holes for mounting bolts on the two sides of the wooden surface to get a board width of 80cm in addition to giving glue, bolts also function to bind both sides of the wood to make it stronger.
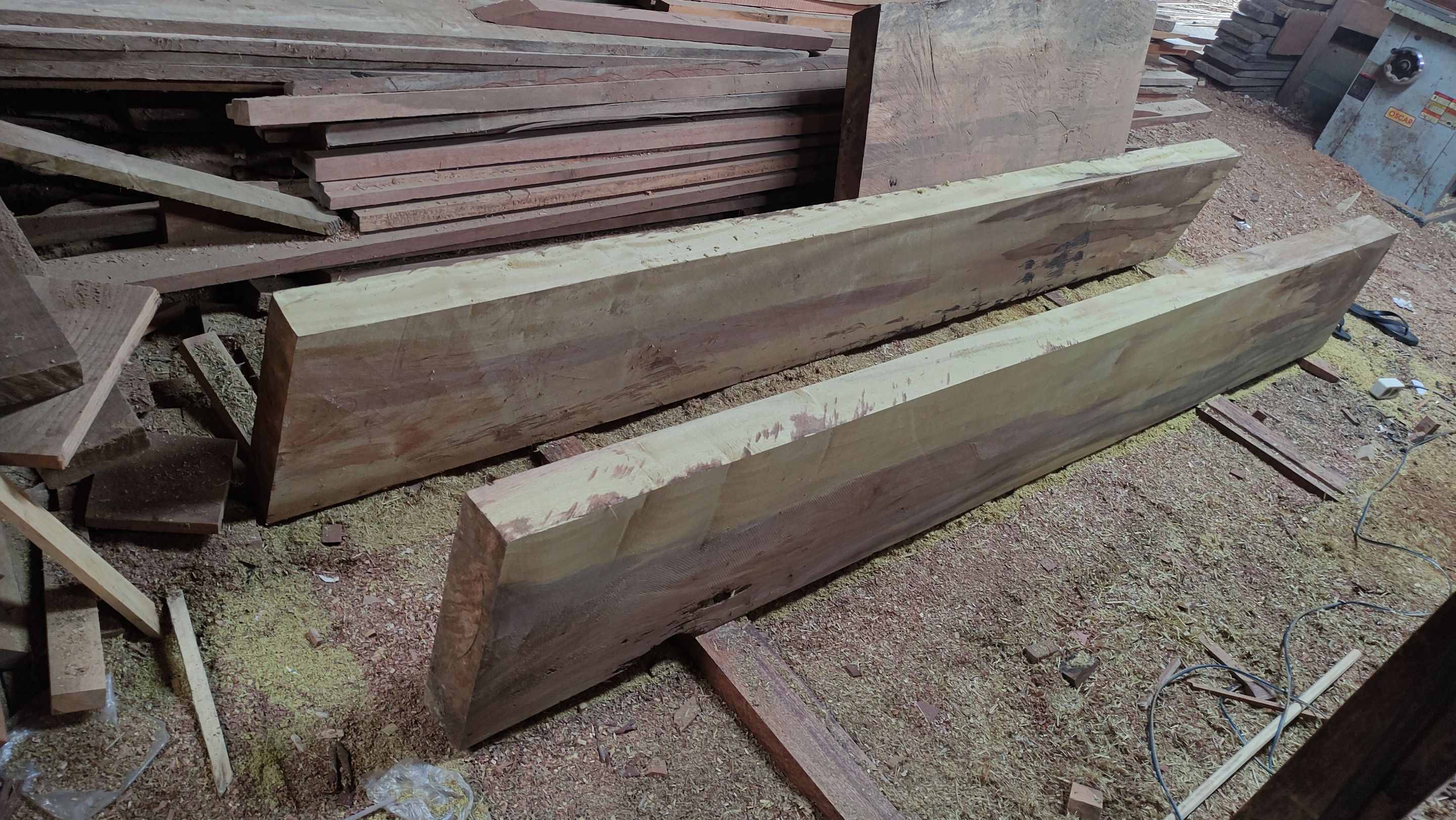
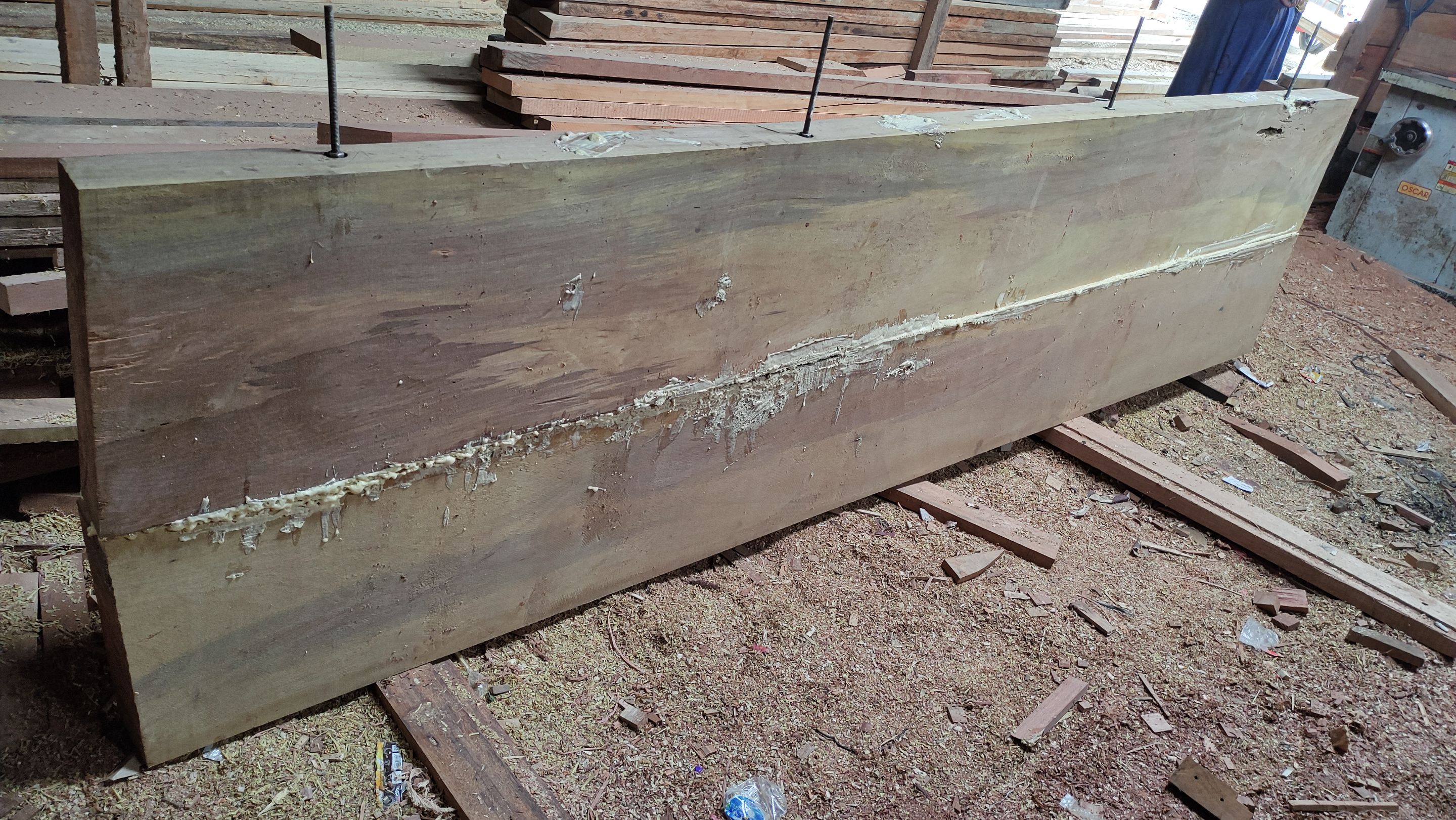
After I connected the two boards into one piece with the help of glue and fastening bolts, I again had to tidy up the side surfaces of the wood joints and also tidy up the glue that spilled on the wooden surface of the connection line area.
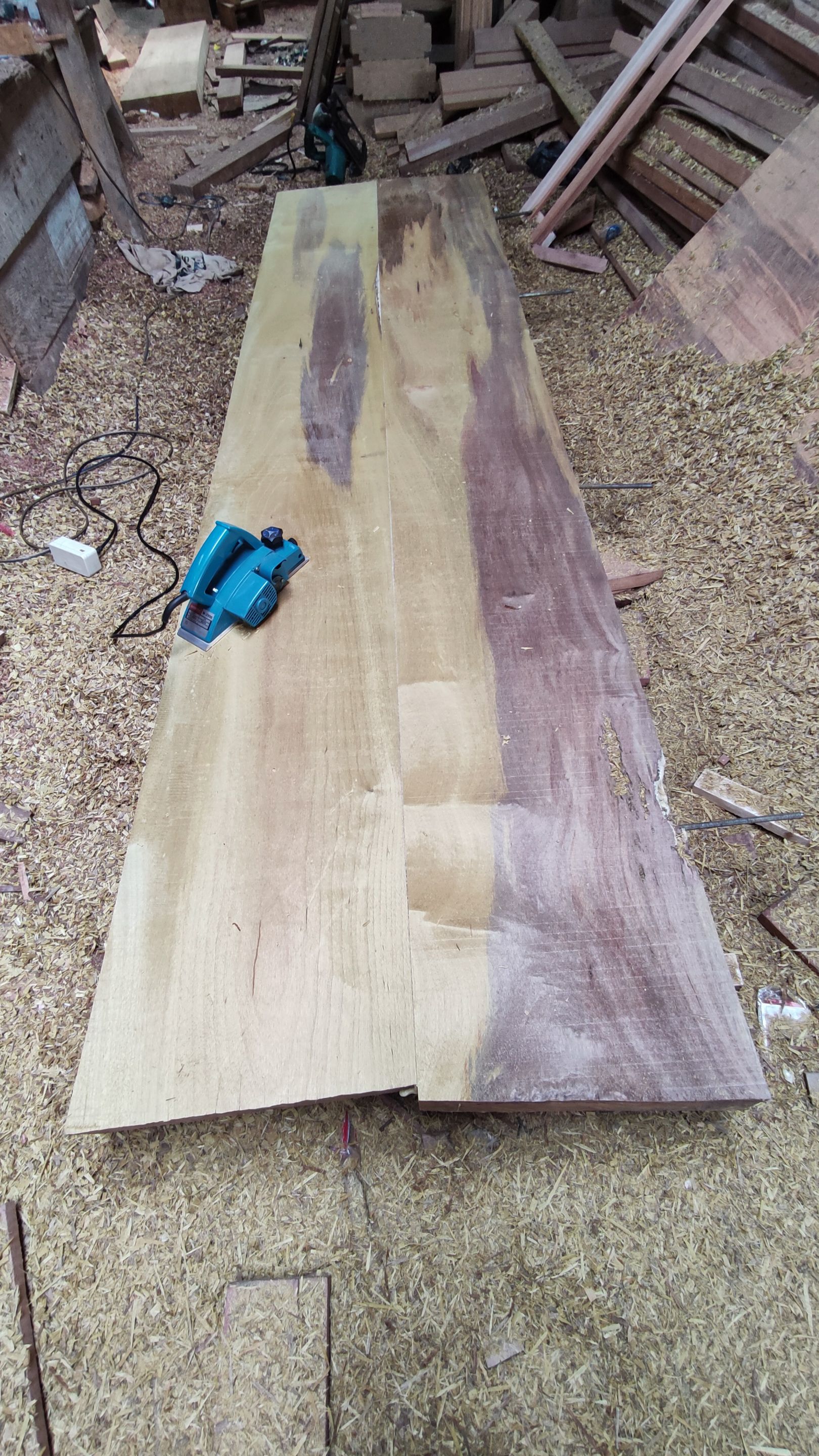
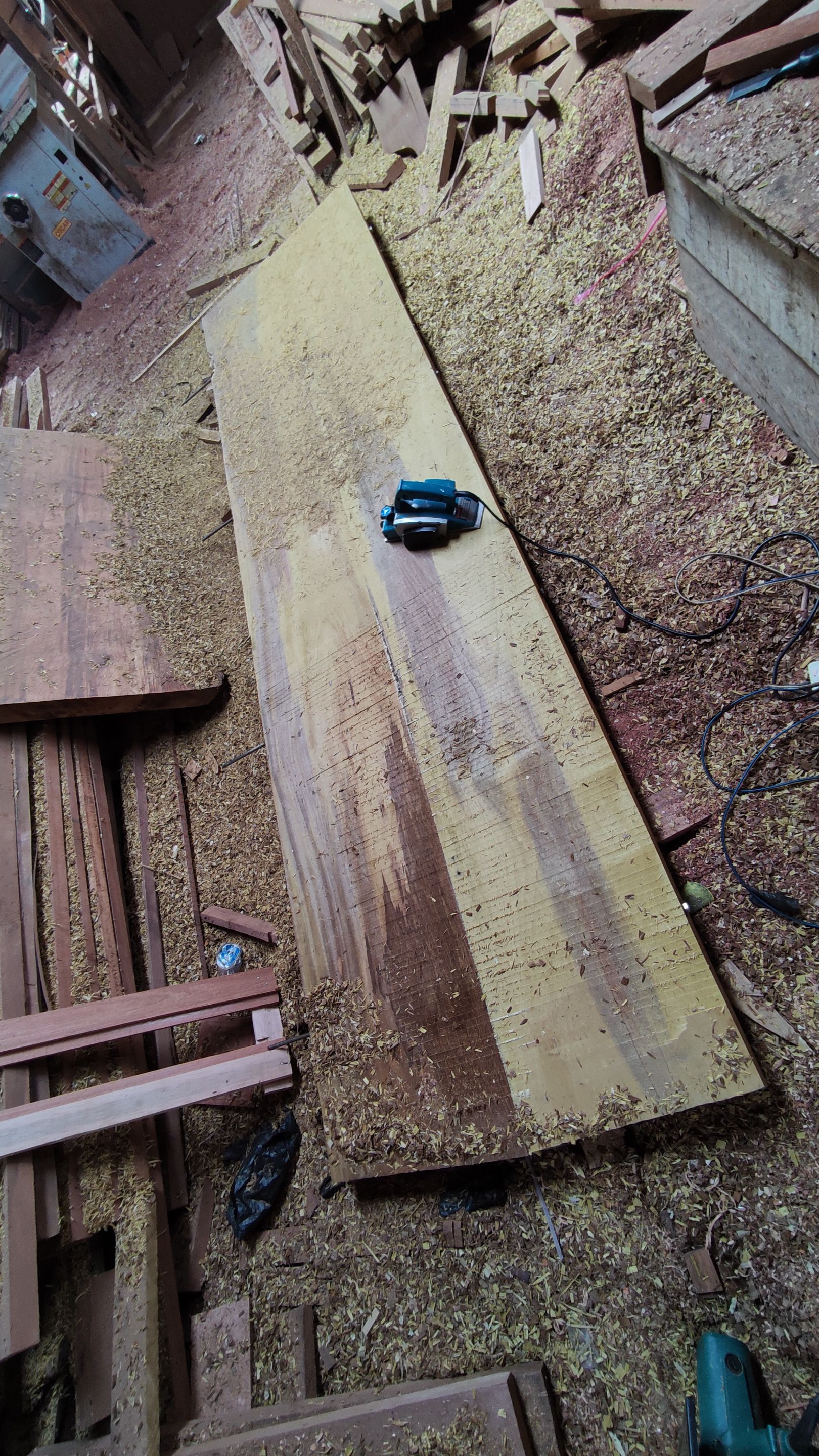
The bar table floorboard has a shape like the letter (L) and for the header board (L) it has a length of 120cm with the same width of 80cm,
The basic wooden beam that I have cleaned with a board width of 42cm and a length of 255cm, I cut it into two parts and reconnected the two sides of the wood into one piece which I also connected with glue and fastening bolts.
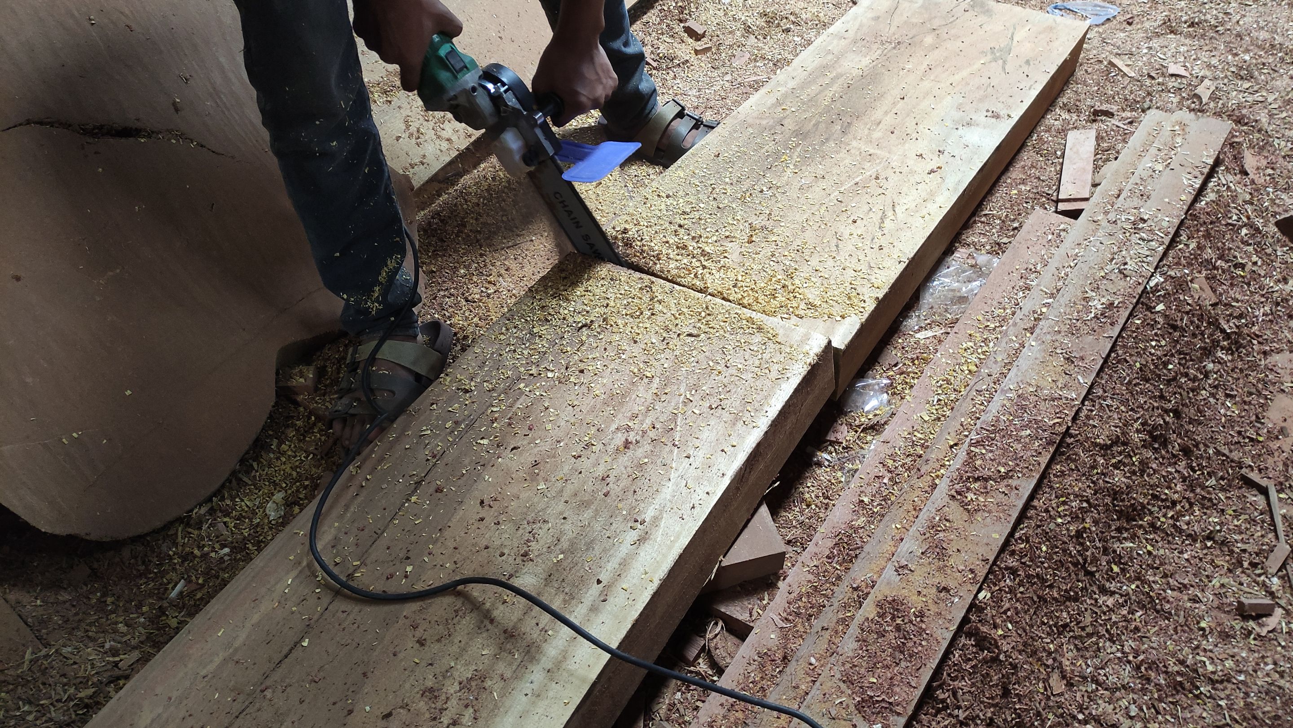
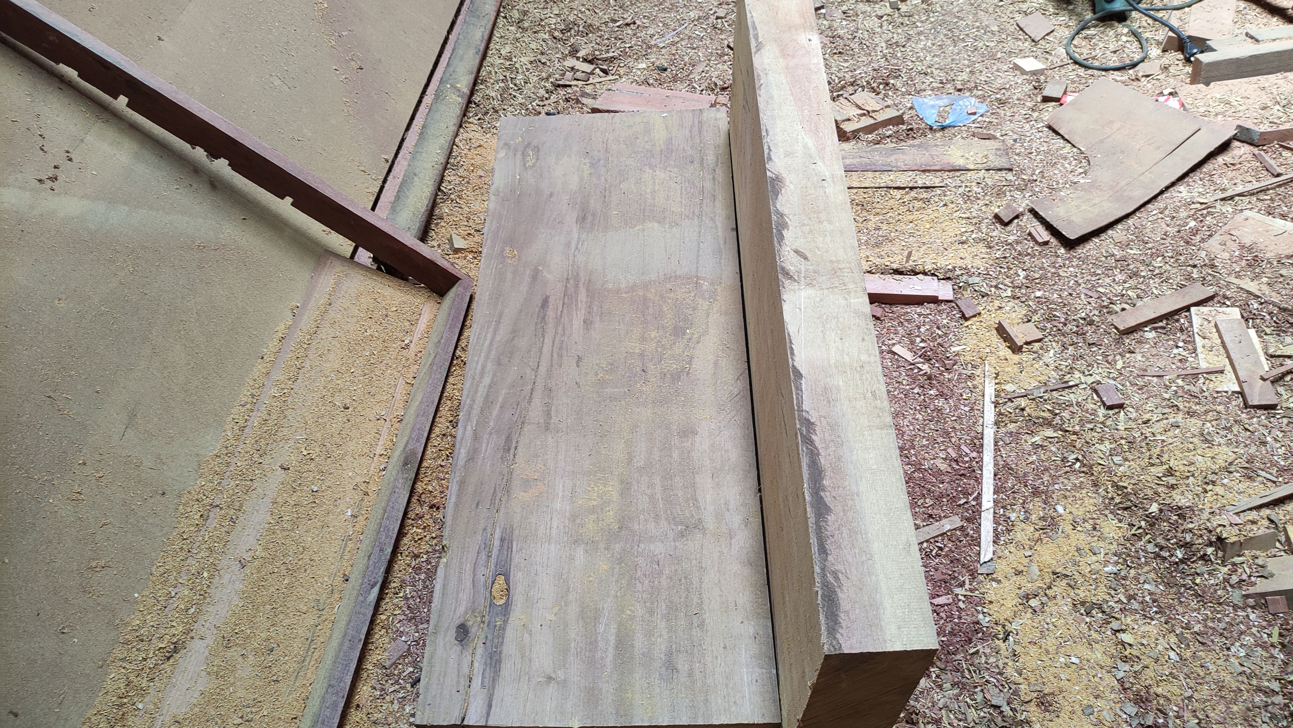
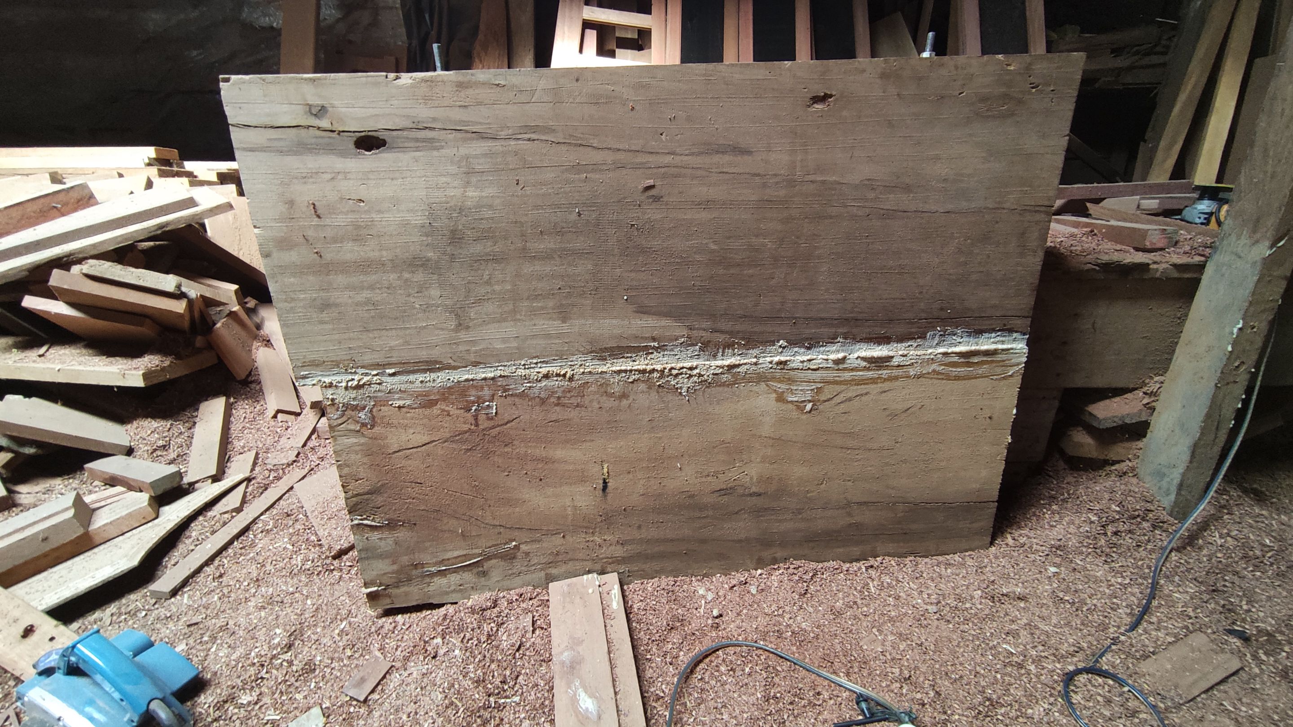
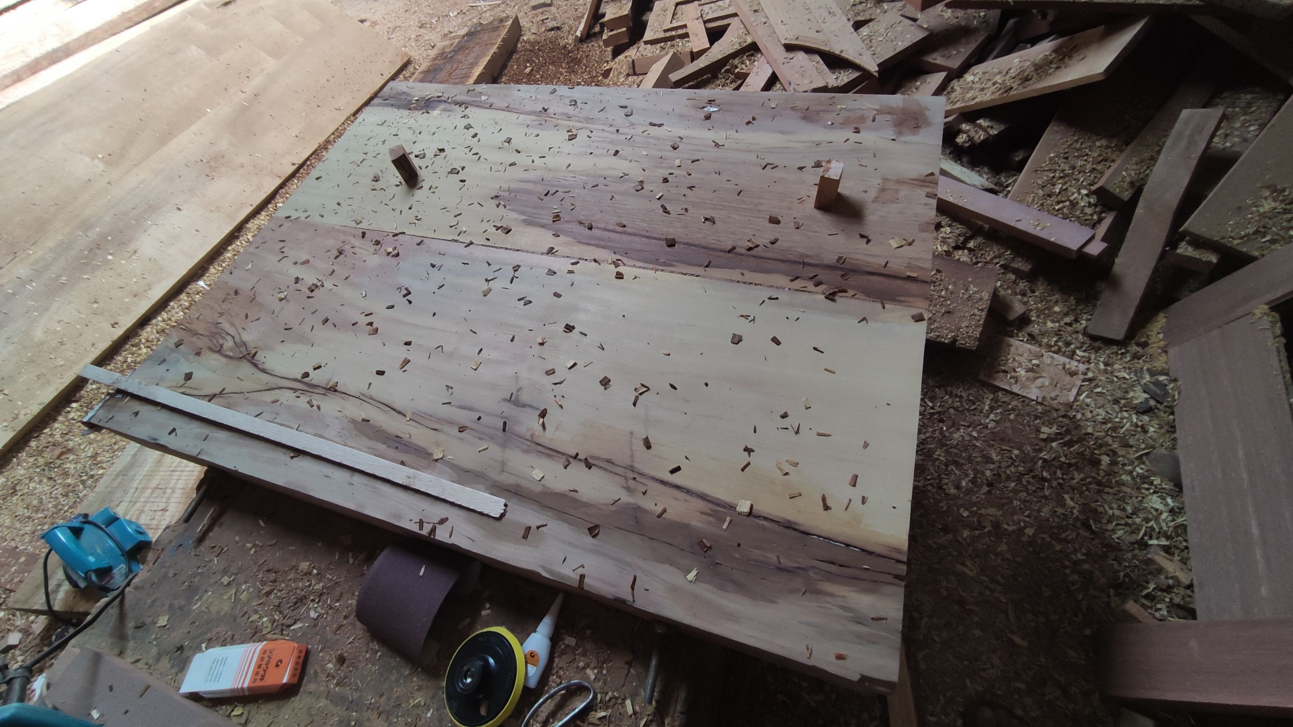
After the basic processing is complete, I continue the process of working on the next stage at the cafe location beucause the board material provided by the owner of the order was not dry and slightly weathered, so a few days later the floor joint board was slightly bent and slightly cracked along the area where the glue was attached,finally I also delayed the process by 2 months so the boards are a little drier than before and the bar cafe floorboards can last longer.
And after two months had passed I came to continue the process of working on that table floor boards with the surface of the table floor that looks tenuous and full of termite bite holes.
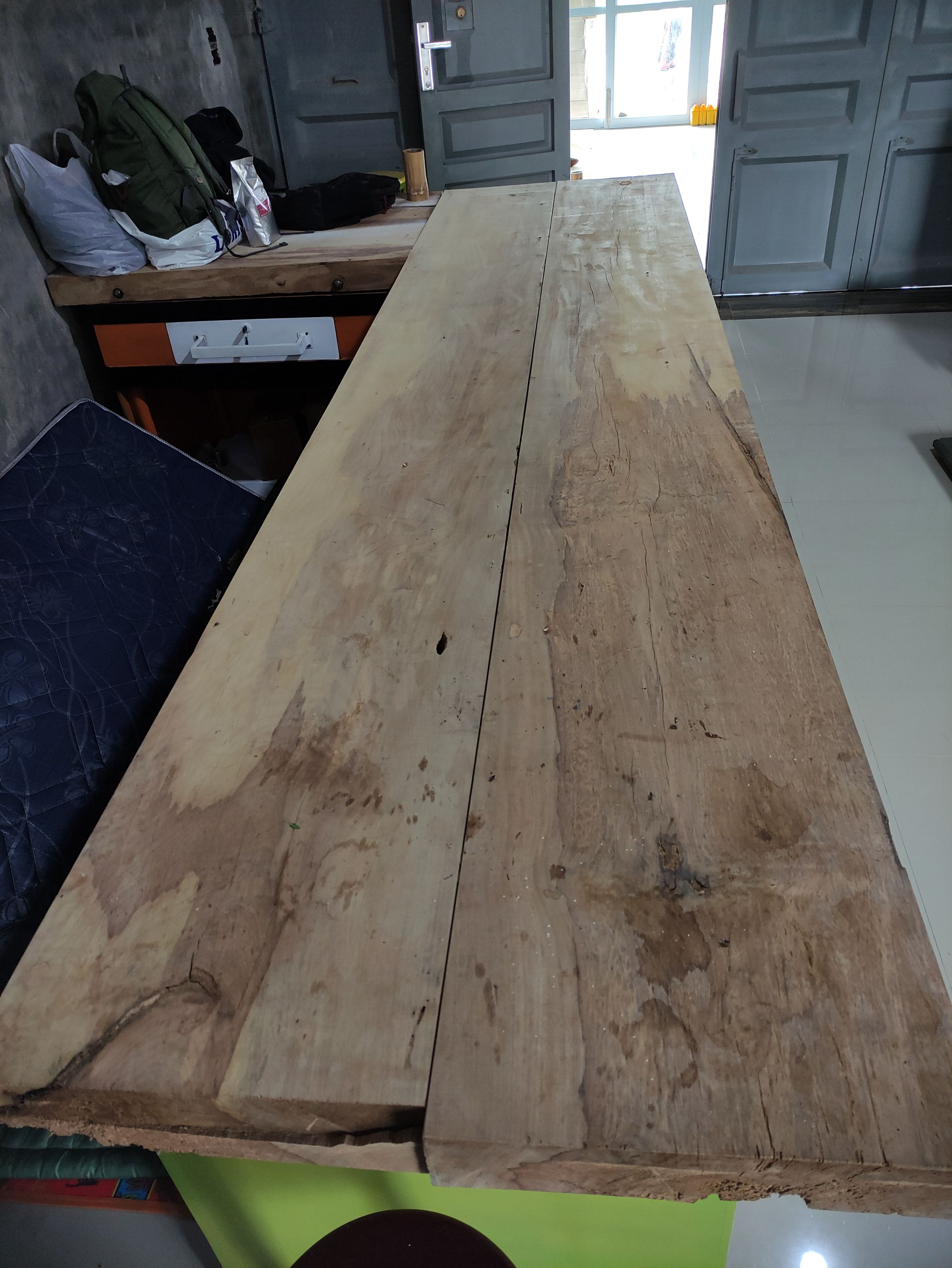
And the surface of the board that was cracked and filled with termite bites I putty everything using dump with a mixture of adhesive glue and fastening bolts that are on the wide surface of the board I planted in the series of boards,so that the surface of board looks neater.
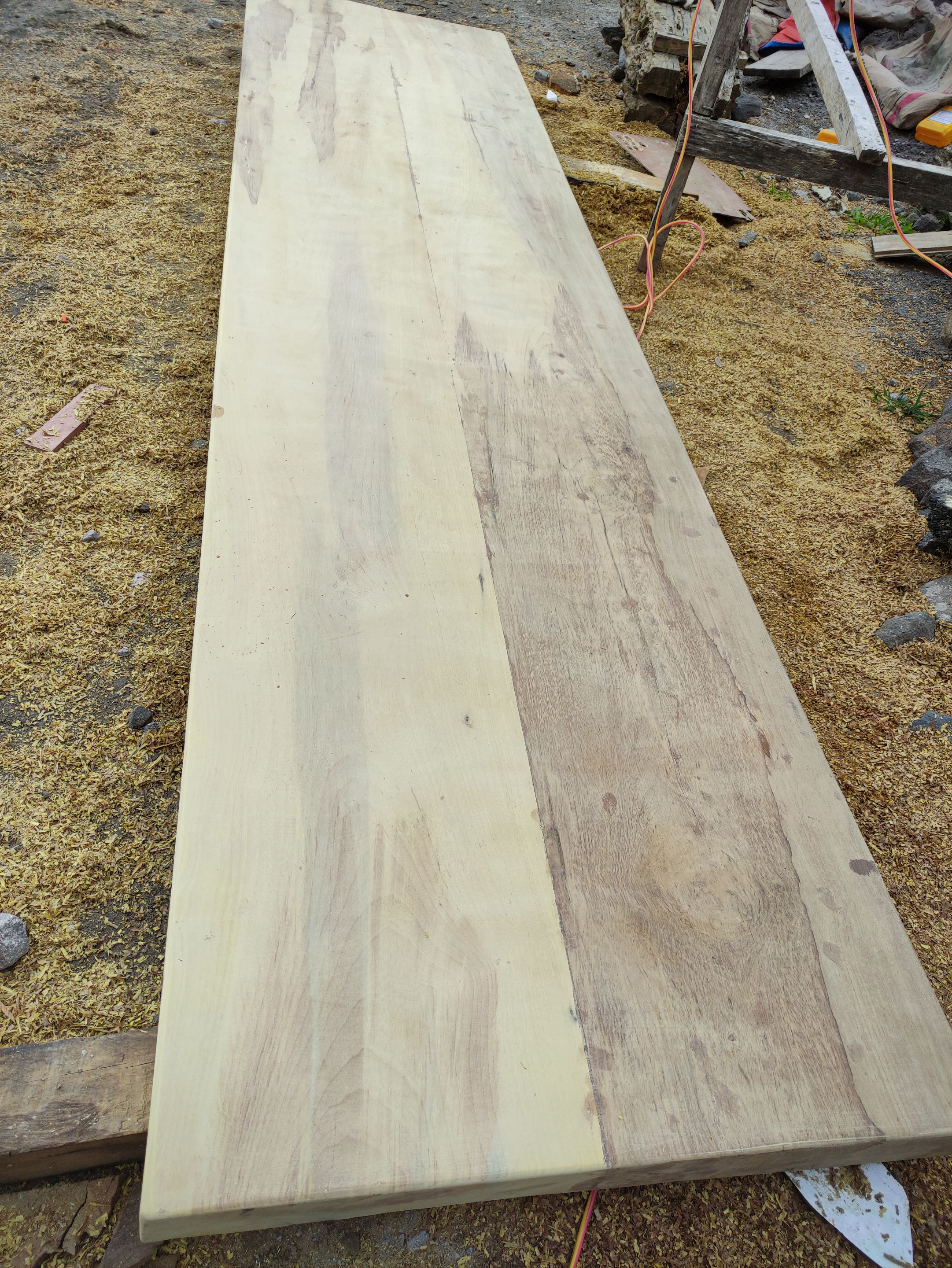
I also smoothed the corners of the board surface using sandpaper with a manual process.
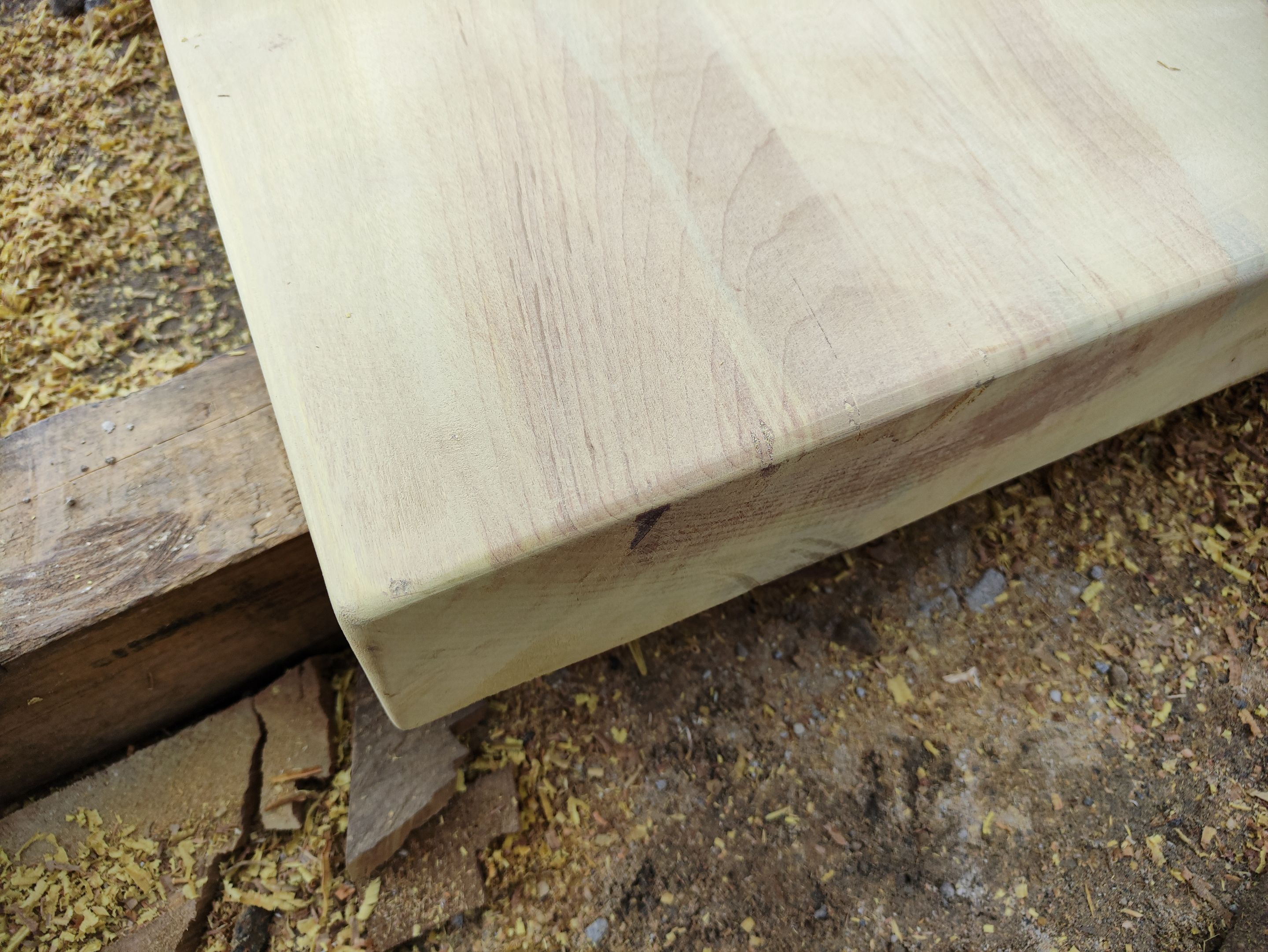
To smooth the surface of the floor above and below the board I sanded it gradually using an electric sanding machine to make the process faster.

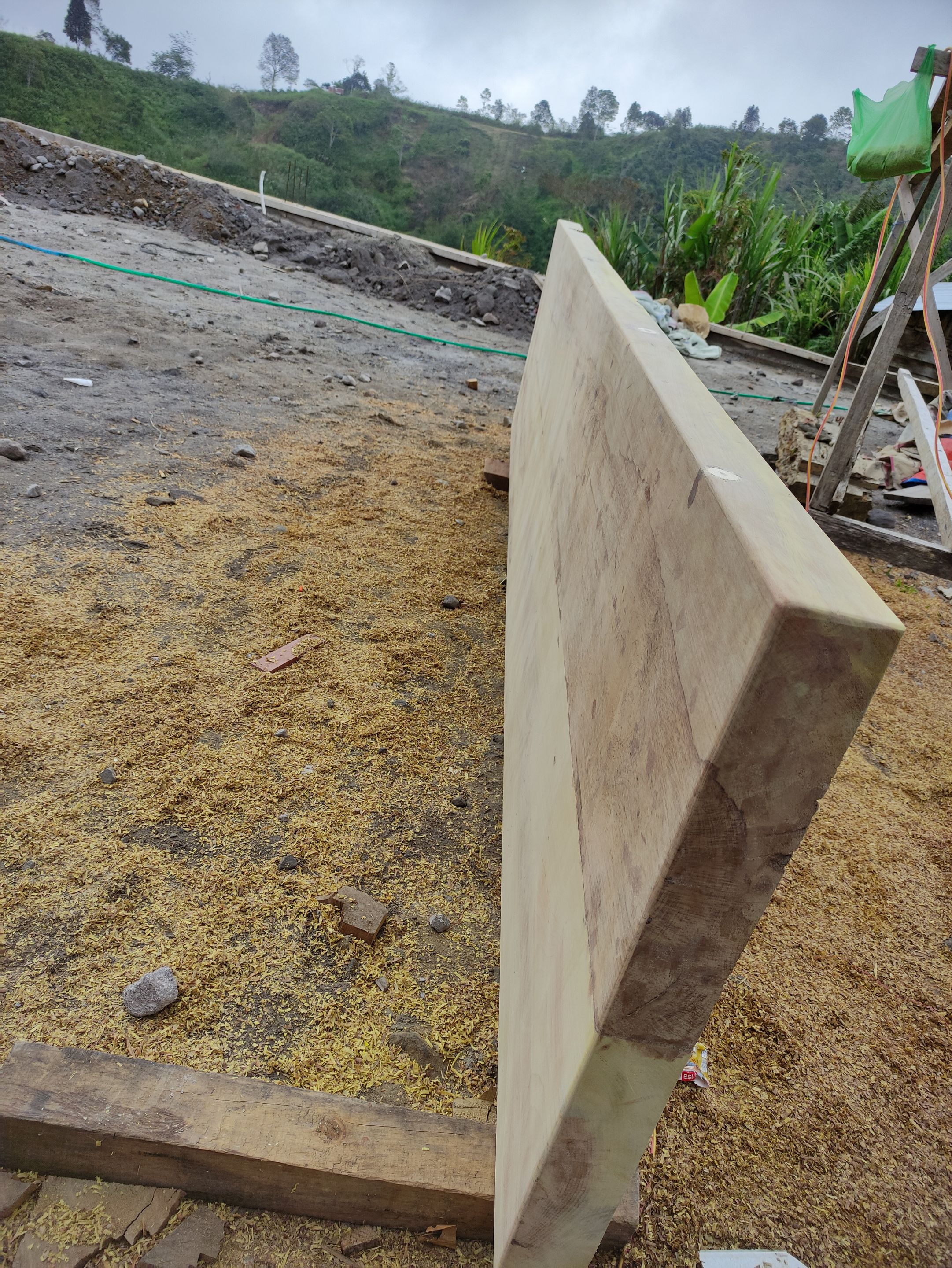
This table floor board measures 80cm wide x 250cm long x 9cm thick board and for corner joint board (L) the board is 120cm long x 120cm long x 9cm thick board and that size is the size of the table ordered from my customer.
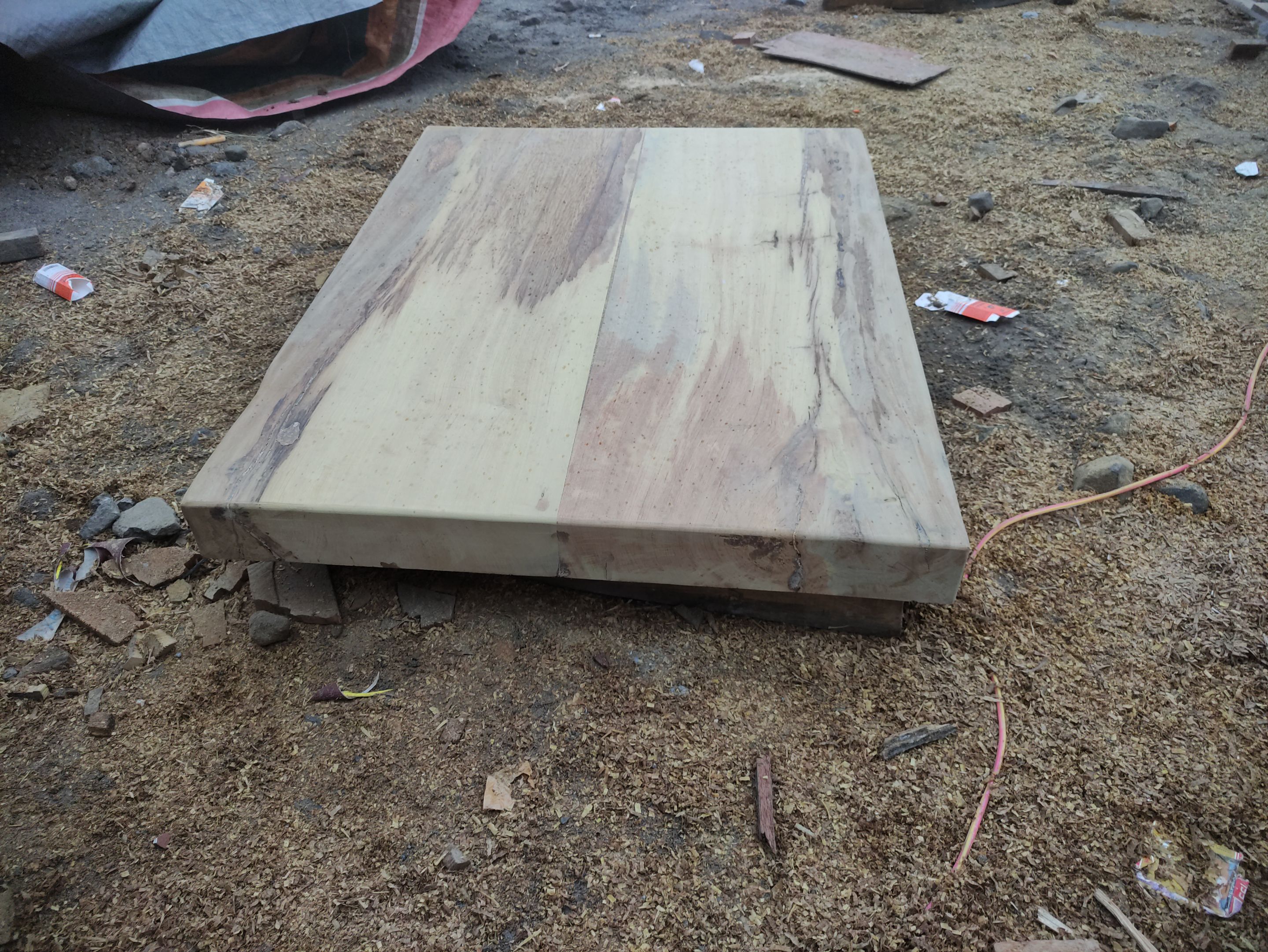
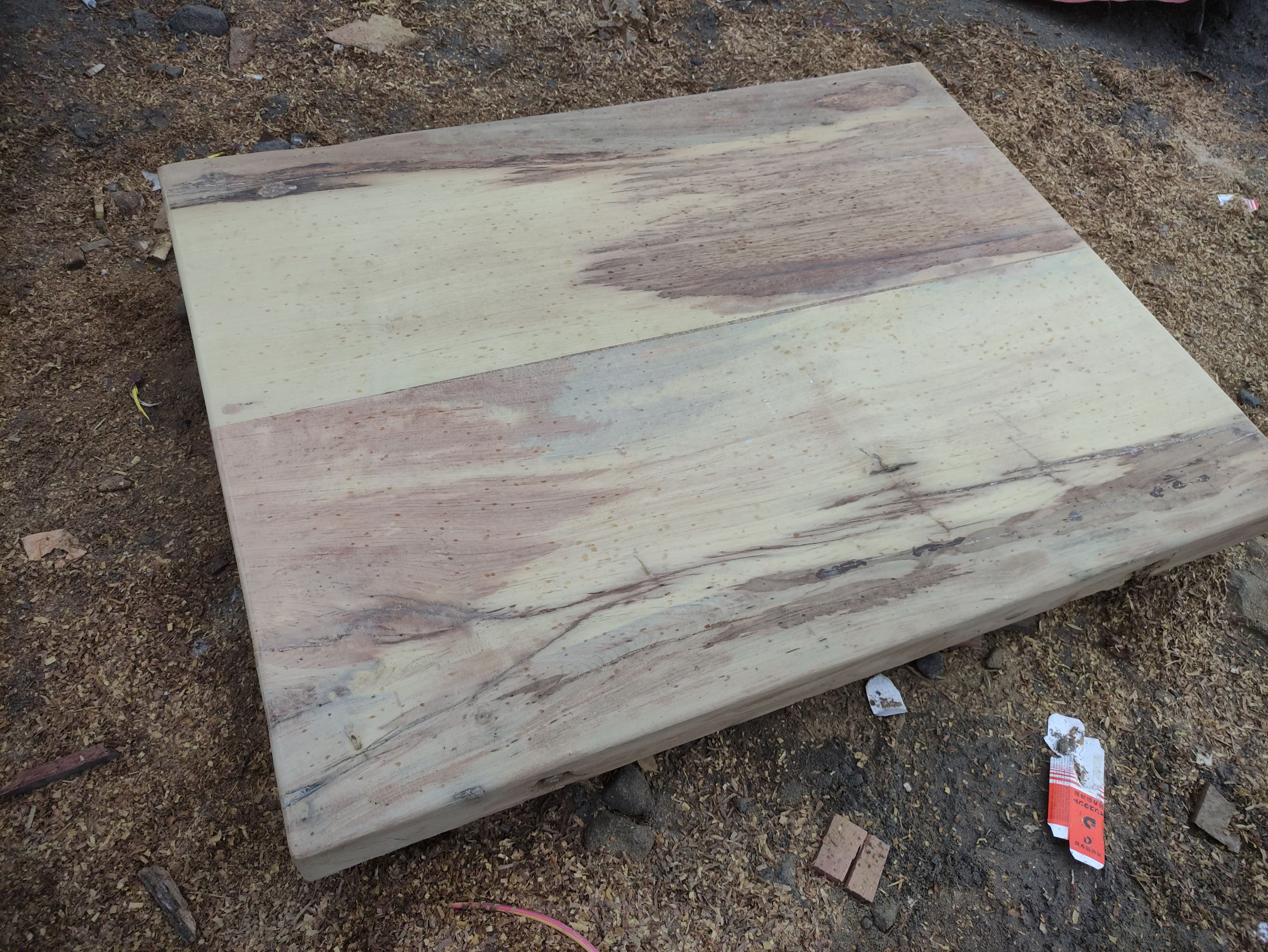
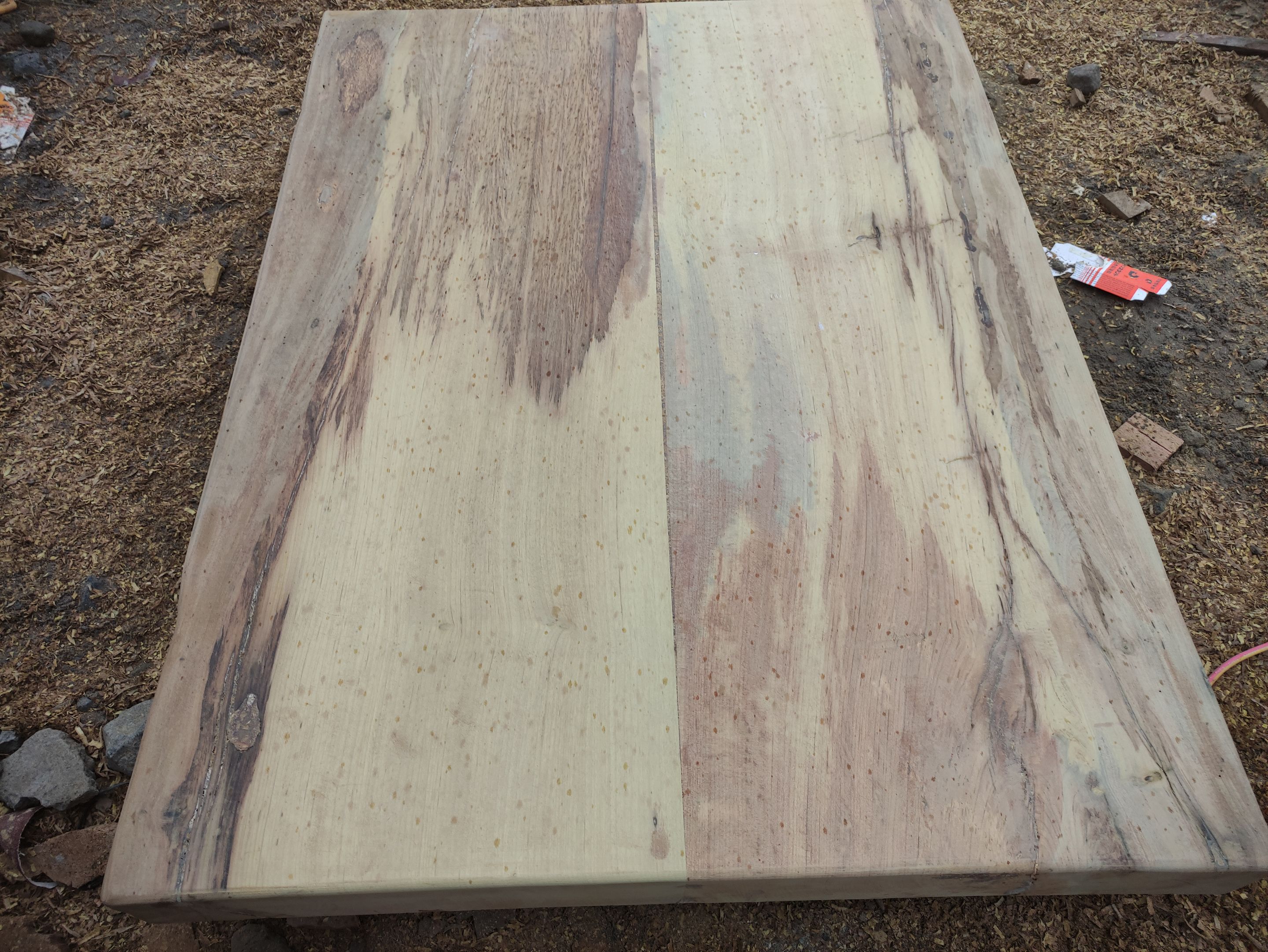
The painting of the bar table floorboards was carried out by the shop owner and this is the final result of that bar table floor after I finished working on it.
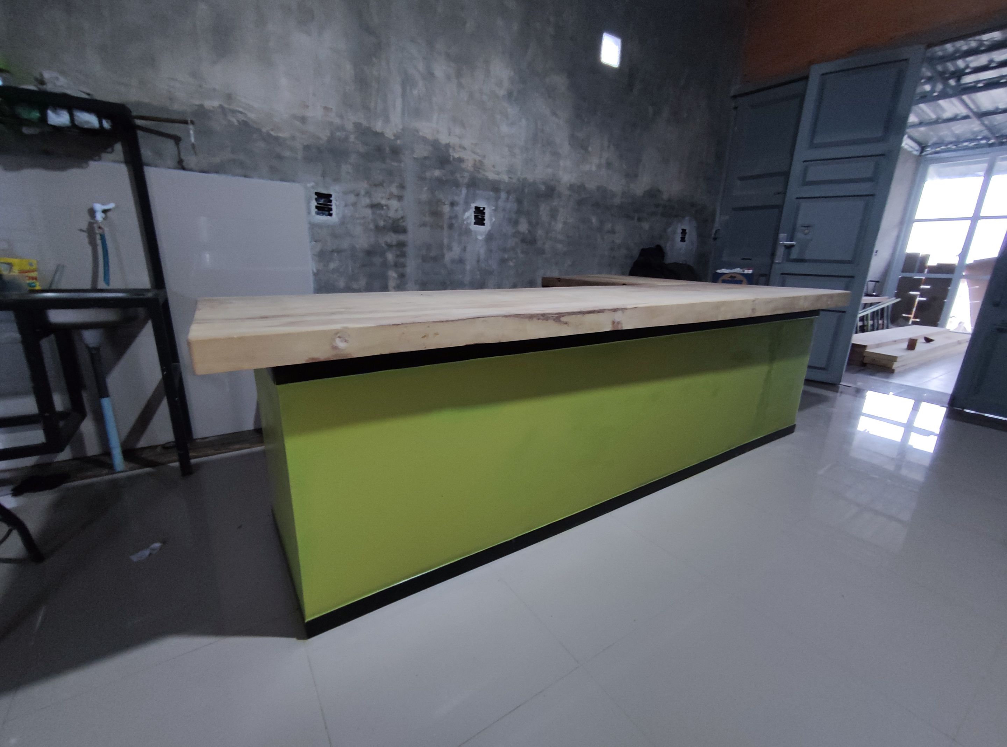
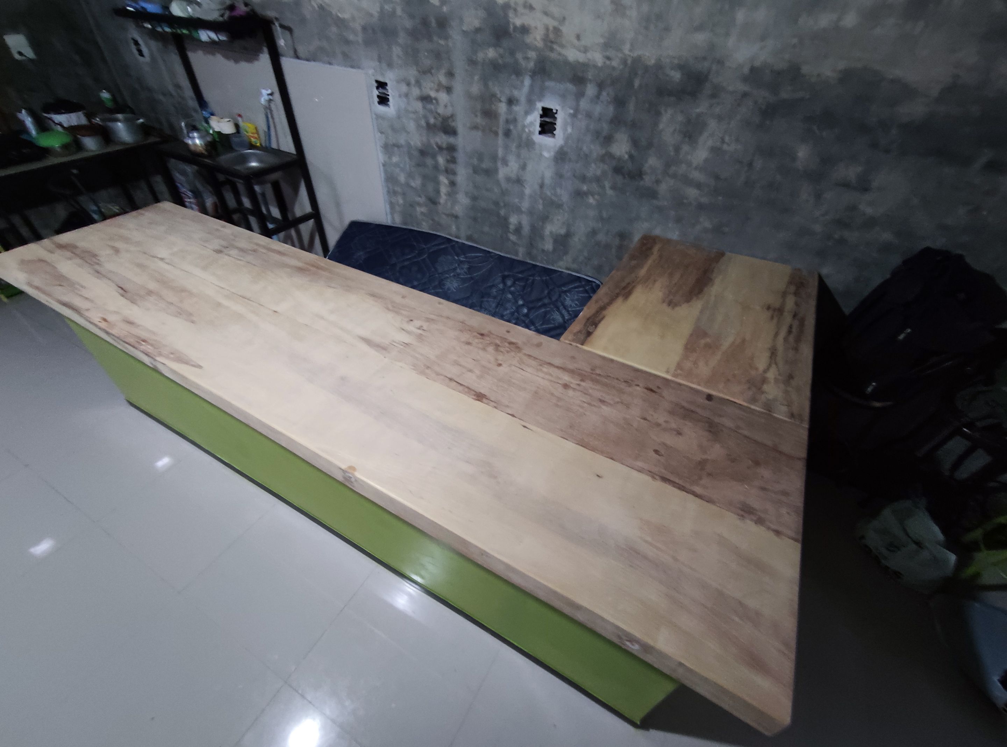
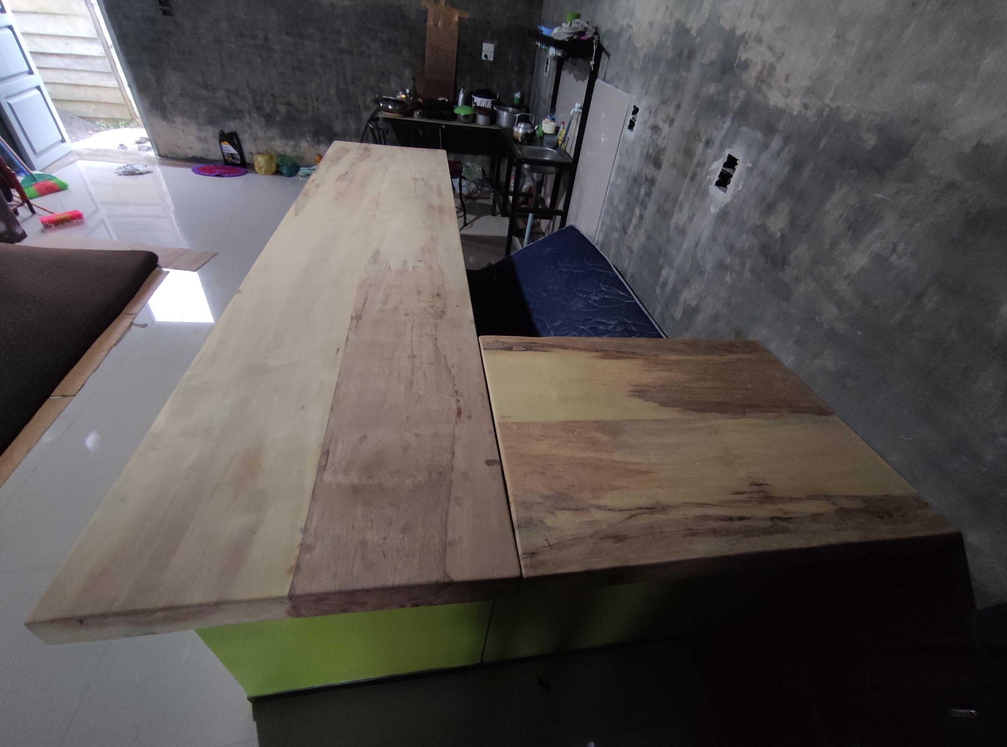
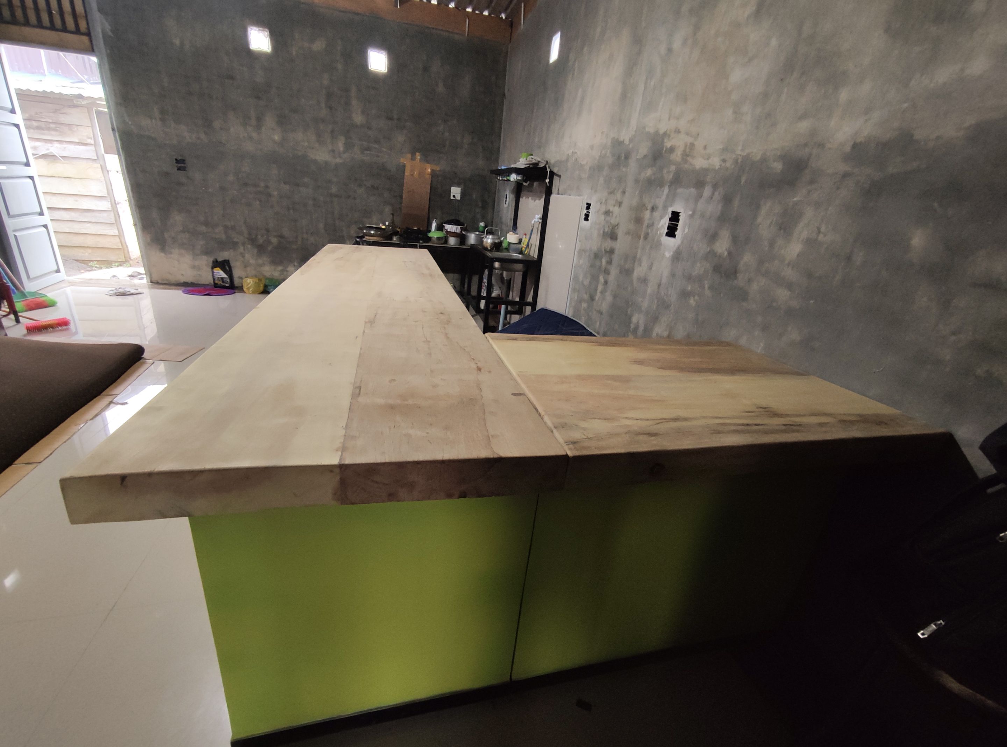

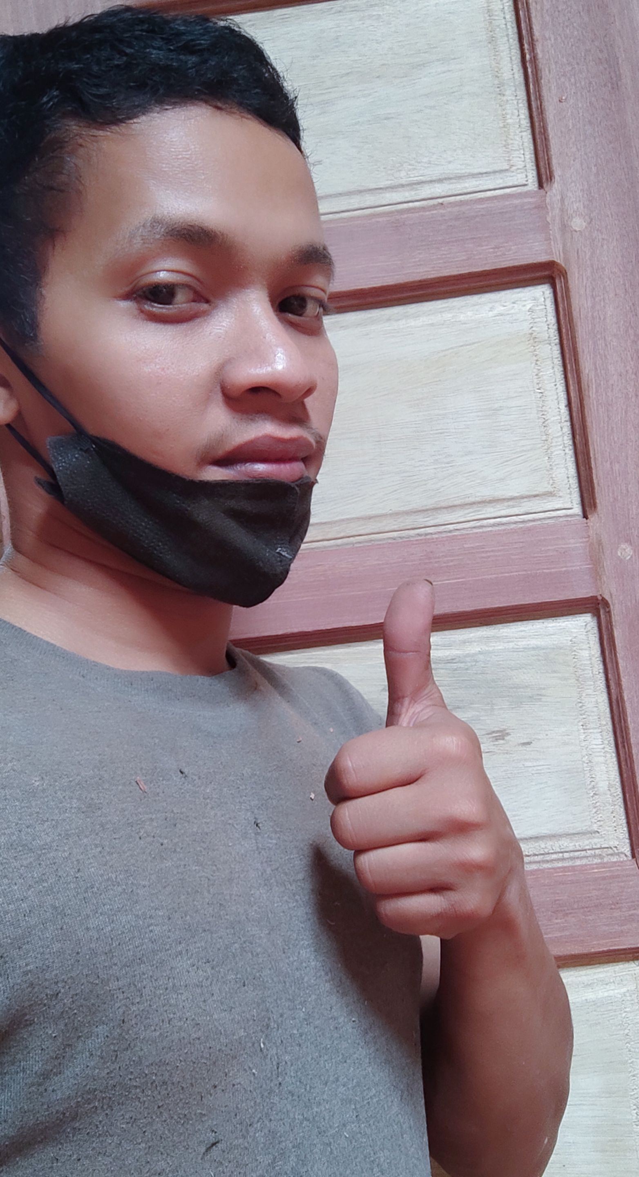
All of these pictures when i was working on that window and jalousie project ,all images were taken using a smartphone camera, if you want to enjoy my previous architectural design works, please visit the post link below.
1.Architectural design- simple cafe bar table
2.Architectural design - Wooden tray with natural wood color combination/utilization of wood waste
3.Architectural design - Flower vases / utilization of wood waste.
4.Architectural design-Simple architectural design of my baby crib basket.
5.Architectural design-Table simple the combination of natural wood colors and classic table tops
6.Architectural design- Shophouse frame jalousie
7.simple-minimalist-mini-wall-shelf-architectural-design-to-decorate-your-home-room
8.architectural-design-of-the-ventilation-jalousie - part 1
9.architectural-design-of-windows-house -part 1
10.interior-design-architecture-simple-makeup-mirror-frame.
11.architectural-design-simple-minimalist-wooden-window -part 2
12.architectural-design-window-designs-that-are-in-great-demand-by-local-residents
13.architectural-design-of-a-mini-table-and-a-simple-photo-frame
14.architecturaldesign-of-glass-windows-and-jalousies - house
15.Architecture + door design of local people's houses.
16.Furniture design architecture || Making multiplex doors for motorcycle workshops.
17.Architecture+furniture design || Simple comb design house door.
18.Architecture + furniture design || A pair of doors home belonging to local residents.
20.Architecture + Design || Double-faced house door part ll.
21.Architecture + design || Making window for villagers' houses.
22.Architecture+furniture design || Two-faced house door part III
23.Architecture+furniture design || Multiplex door
24.Architecture + Design || Work on minimalist house doors local residents.
25.Architecture + door design of regional community houses part II.
27.Furniture design architecture || Manufacture of two faced house doors.
28.Furniture design architecture || Window work and jalousie of house buildings.

Tags :
Their limit for today is $0!
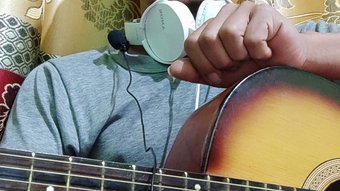


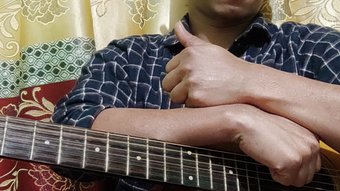
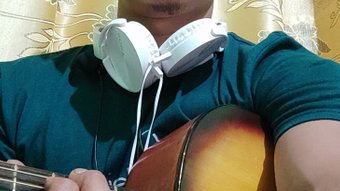





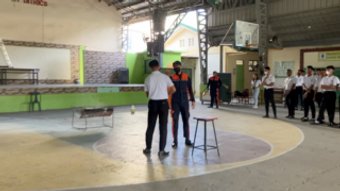





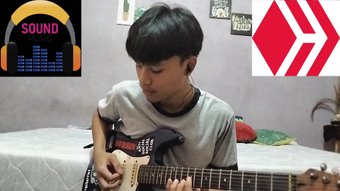







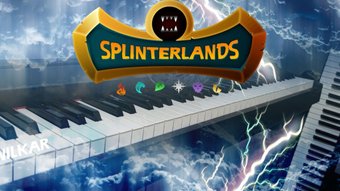

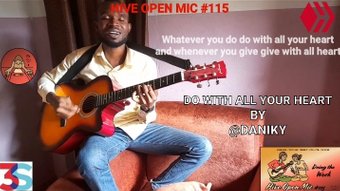

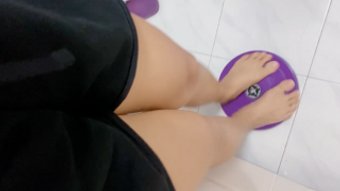
Comments:
Reply:
To comment on this video please connect a HIVE account to your profile: Connect HIVE Account